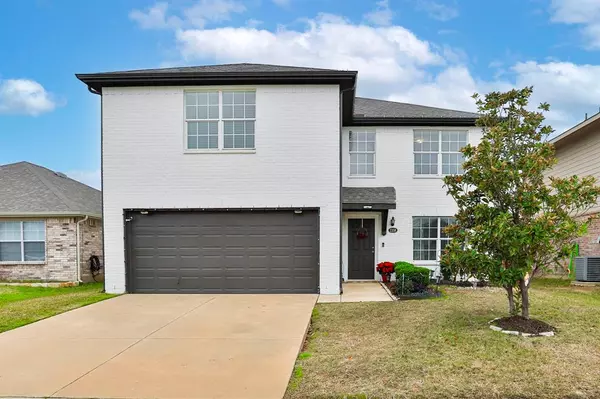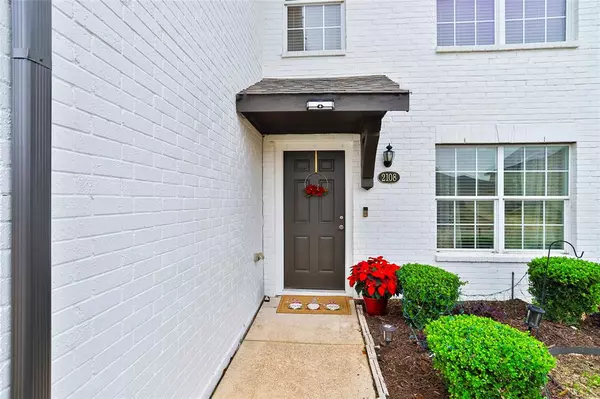For more information regarding the value of a property, please contact us for a free consultation.
Key Details
Property Type Single Family Home
Sub Type Single Family Residence
Listing Status Sold
Purchase Type For Sale
Square Footage 1,994 sqft
Price per Sqft $169
Subdivision Presidio Village
MLS Listing ID 20494310
Sold Date 03/01/24
Bedrooms 3
Full Baths 2
Half Baths 1
HOA Fees $20/ann
HOA Y/N Mandatory
Year Built 2009
Annual Tax Amount $6,308
Lot Size 5,488 Sqft
Acres 0.126
Property Description
AMAZING PRICE IMPROVMENT!
This charming 3-bed & 2.5-bath home is located in the highly sought-after NISD. You'll be welcomed by the spacious & airy kitchen that flows into the den, the heart of the home. The cozy living area downstairs & 2nd living space upstairs are perfect for relaxation. The owner's suite and secondary bedrooms are located upstairs for ultimate comfort & privacy, with the laundry area conveniently located on the second floor. This home is within walking distance of ILT & minutes away from various dining and shopping options, including a new HEB. It's located near major highways, providing easy access to downtown Fort Worth or Dallas.With recent upgrades, including AC Heating in Mar 2022, Roof in Aug 2021 Diswash in Sept 2023, Gutters in Aug 2023, Sinks & faucets in Aug 2022, Ext Paint in July 2022, Quartz Ctrtop in Aug 2022, 1st Floor LVP in Aug 2022 & 2nd Floor Carpet in Aug 2019 this home is move-in ready.
Don't Wait to make this home yours now!
Location
State TX
County Tarrant
Community Curbs, Sidewalks
Direction GPS
Rooms
Dining Room 1
Interior
Interior Features Cable TV Available, Decorative Lighting, Eat-in Kitchen, Kitchen Island, Open Floorplan, Pantry
Heating Electric
Cooling Electric
Flooring Carpet, Luxury Vinyl Plank
Appliance Dishwasher, Disposal, Electric Cooktop, Electric Oven, Electric Water Heater, Microwave
Heat Source Electric
Laundry Electric Dryer Hookup, Utility Room, Full Size W/D Area, Washer Hookup
Exterior
Exterior Feature Covered Patio/Porch
Garage Spaces 2.0
Carport Spaces 2
Fence Wood
Community Features Curbs, Sidewalks
Utilities Available Co-op Electric, Individual Water Meter
Roof Type Composition
Parking Type Garage Single Door, Garage, Garage Door Opener, Garage Faces Front
Total Parking Spaces 2
Garage Yes
Building
Lot Description Interior Lot, Landscaped, Sprinkler System
Story Two
Foundation Slab
Level or Stories Two
Schools
Elementary Schools Peterson
Middle Schools Cw Worthington
High Schools Eaton
School District Northwest Isd
Others
Restrictions Unknown Encumbrance(s)
Ownership Manakil Sanuj & Sibyl
Acceptable Financing Cash, Conventional, FHA, VA Loan
Listing Terms Cash, Conventional, FHA, VA Loan
Financing VA
Read Less Info
Want to know what your home might be worth? Contact us for a FREE valuation!

Our team is ready to help you sell your home for the highest possible price ASAP

©2024 North Texas Real Estate Information Systems.
Bought with Kallie Capps Ritchey • Ritchey Realty
GET MORE INFORMATION




