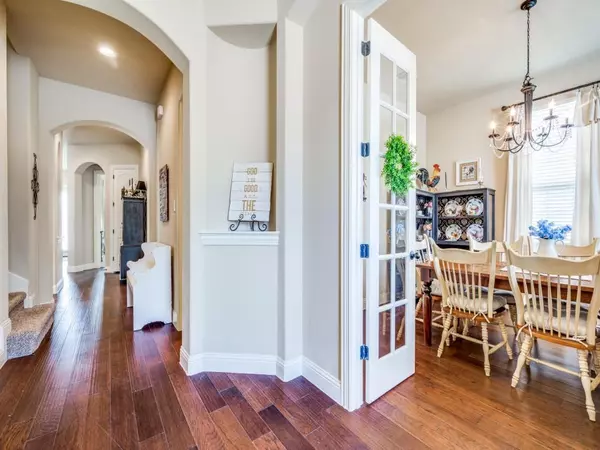For more information regarding the value of a property, please contact us for a free consultation.
Key Details
Property Type Single Family Home
Sub Type Single Family Residence
Listing Status Sold
Purchase Type For Sale
Square Footage 3,674 sqft
Price per Sqft $163
Subdivision Windsor Park Add
MLS Listing ID 20374751
Sold Date 03/04/24
Style Traditional
Bedrooms 5
Full Baths 3
Half Baths 1
HOA Fees $47/ann
HOA Y/N Mandatory
Year Built 2015
Annual Tax Amount $10,024
Lot Size 6,011 Sqft
Acres 0.138
Property Description
Welcome home! Step inside and admire the elegance of rounded corner walls, hardwood floors in main areas and ceramic tile in the wet areas. The stone fireplace in the family room creates a cozy focal point. Entertain guests in the spacious gameroom or create your private theater experience in the dedicated media room. The gourmet kitchen is a chef's delight, featuring granite countertops, kitchen island, oak cabinets, Whirlpool stainless steel appliances, and generously-sized walk-in pantry. Retreat to the elegant master suite, complete with a sitting area for reading or conversation. The en suite includes a luxurious garden tub, separate shower, separate vanities with marble tops and his and her large walk-in closets. Step outside to the covered patio and envision relaxing evenings in your private backyard. Your perfect home awaits at this address. Don't miss the opportunity to make it yours! Seller is offering $5k toward the rate buy down or closing cost, with acceptable offer.
Location
State TX
County Collin
Community Curbs, Greenbelt, Jogging Path/Bike Path, Playground, Sidewalks
Direction From Highway 121, exit for Lake Forest Drive. Head south on Lake Forest Dr. and continue straight for approximately 1.5 miles. Turn left onto Virginia Parkway. Drive for about 0.7 miles and make a right onto Whitehall Ct. The property will be on the left at 4716 Whitehall Ct, McKinney, TX 75070.
Rooms
Dining Room 2
Interior
Interior Features Cable TV Available, Chandelier, Decorative Lighting, Double Vanity, Eat-in Kitchen, Flat Screen Wiring, Granite Counters, High Speed Internet Available, Kitchen Island, Pantry, Sound System Wiring, Walk-In Closet(s)
Heating Central, Natural Gas
Cooling Ceiling Fan(s), Central Air, Electric
Flooring Carpet, Ceramic Tile, Wood
Fireplaces Number 1
Fireplaces Type Decorative, Gas, Gas Starter, Living Room, Raised Hearth, Stone, Wood Burning
Appliance Dishwasher, Disposal, Electric Oven, Gas Cooktop, Microwave, Vented Exhaust Fan
Heat Source Central, Natural Gas
Laundry Electric Dryer Hookup, Utility Room, Full Size W/D Area
Exterior
Garage Spaces 2.0
Carport Spaces 2
Fence Back Yard, Fenced, Wood
Community Features Curbs, Greenbelt, Jogging Path/Bike Path, Playground, Sidewalks
Utilities Available City Sewer, City Water, Curbs, Sidewalk
Roof Type Composition
Parking Type Garage Single Door, Driveway, Garage, Garage Door Opener, Garage Faces Front, Inside Entrance, Lighted
Total Parking Spaces 2
Garage Yes
Building
Lot Description Few Trees, Interior Lot, Landscaped, Sprinkler System, Subdivision
Story Two
Foundation Slab
Level or Stories Two
Structure Type Brick,Rock/Stone,Siding,Stucco
Schools
Elementary Schools Jesse Mcgowen
Middle Schools Evans
High Schools Mckinney
School District Mckinney Isd
Others
Ownership Dominguez
Acceptable Financing Cash, Conventional, VA Loan
Listing Terms Cash, Conventional, VA Loan
Financing Conventional
Read Less Info
Want to know what your home might be worth? Contact us for a FREE valuation!

Our team is ready to help you sell your home for the highest possible price ASAP

©2024 North Texas Real Estate Information Systems.
Bought with Cynthia Coggins • Keller Williams Realty Allen
GET MORE INFORMATION




