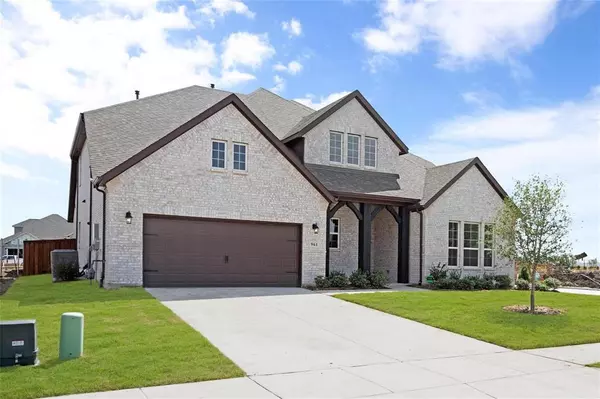For more information regarding the value of a property, please contact us for a free consultation.
Key Details
Property Type Single Family Home
Sub Type Single Family Residence
Listing Status Sold
Purchase Type For Sale
Square Footage 3,806 sqft
Price per Sqft $223
Subdivision Hills At Legacy Ph 2
MLS Listing ID 20463682
Sold Date 03/15/24
Style Traditional
Bedrooms 5
Full Baths 4
Half Baths 1
HOA Fees $51/ann
HOA Y/N Mandatory
Year Built 2022
Annual Tax Amount $16,069
Lot Size 8,668 Sqft
Acres 0.199
Property Description
Nestled in the heart of family-friendly Prosper, TX, this recently constructed Union Main Home warmly welcomes your family with 5 bedrooms, 4.5 baths, and a spacious 3,811 sqft. Discover delightful upgrades like a sliding patio door, a cozy fireplace, and a media room that make everyday life special. The open kitchen includes upgraded cabinets, a walk-in pantry, and gleaming stainless steel appliances. Your primary suite offers a generous walk-in closet and a spa-like ensuite, providing a personal haven. Prosper boasts top-rated schools and a tight-knit community, making it the ideal place for your family. Golf enthusiasts will delight in the nearby PGA headquarters, while grocery stores, shopping, and the future Universal Studios project are all within easy reach. The outdoor covered living space provides a blend of family comfort and exciting backyard opportunities. Seize the chance to make this house your Texas home – a warm place for your family to create cherished memories!
Location
State TX
County Collin
Community Community Pool, Jogging Path/Bike Path, Playground, Sidewalks
Direction Take the Dallas North Tollway North then make a left onto W University Dr-US Hwy 380. Drive on W University Dr-US Hwy 380 for 1.5 miles then make a right onto Legacy Drive. Follow Legacy Drive for .4 miles and then make a right onto Prairie Dr. Follow Prairie Dr for .4 miles then make a left.
Rooms
Dining Room 1
Interior
Interior Features Cable TV Available, Decorative Lighting, High Speed Internet Available, Kitchen Island, Walk-In Closet(s)
Heating Central, ENERGY STAR Qualified Equipment
Cooling Ceiling Fan(s), Central Air, Electric
Flooring Carpet, Tile
Fireplaces Number 1
Fireplaces Type Stone
Appliance Dishwasher, Disposal, Electric Oven, Gas Cooktop, Microwave
Heat Source Central, ENERGY STAR Qualified Equipment
Laundry Utility Room, Full Size W/D Area
Exterior
Exterior Feature Covered Patio/Porch, Outdoor Living Center, Private Yard
Garage Spaces 2.0
Fence Wood
Community Features Community Pool, Jogging Path/Bike Path, Playground, Sidewalks
Utilities Available Cable Available, City Sewer, City Water, Electricity Connected
Roof Type Composition
Parking Type Garage, Garage Door Opener, Garage Faces Front
Total Parking Spaces 2
Garage Yes
Building
Story Two
Foundation Slab
Level or Stories Two
Structure Type Brick
Schools
Elementary Schools Charles And Cindy Stuber
Middle Schools William Rushing
High Schools Prosper
School District Prosper Isd
Others
Restrictions Deed
Ownership See tax
Acceptable Financing Cash, Conventional, FHA, VA Loan
Listing Terms Cash, Conventional, FHA, VA Loan
Financing Conventional
Read Less Info
Want to know what your home might be worth? Contact us for a FREE valuation!

Our team is ready to help you sell your home for the highest possible price ASAP

©2024 North Texas Real Estate Information Systems.
Bought with Sudhir Vemu • Beam Real Estate, LLC
GET MORE INFORMATION




