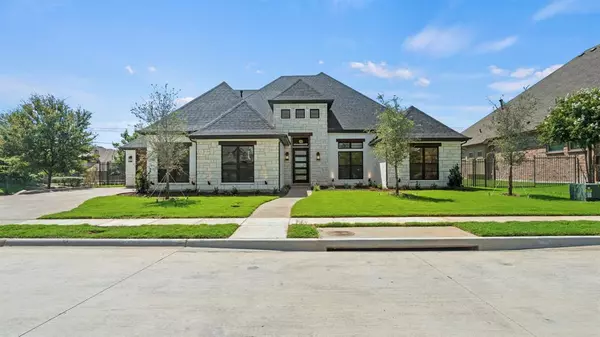For more information regarding the value of a property, please contact us for a free consultation.
Key Details
Property Type Single Family Home
Sub Type Single Family Residence
Listing Status Sold
Purchase Type For Sale
Square Footage 3,200 sqft
Price per Sqft $389
Subdivision South Village Watermere
MLS Listing ID 20505683
Sold Date 03/15/24
Style Contemporary/Modern
Bedrooms 3
Full Baths 2
Half Baths 1
HOA Fees $200/ann
HOA Y/N Mandatory
Year Built 2023
Annual Tax Amount $3,096
Lot Size 10,367 Sqft
Acres 0.238
Property Description
In the heart of Southlake lies an architectural gem: a 2023-built modern residence set within the city's most exclusive 55+ community. Acquiring a home here is a testament to discerning taste, given its high demand and unmatched locale. This 3-bedroom, 2.5-bath oasis brilliantly showcases a seamless blend of elegance and functionality. Its open-concept design is accentuated by a top-tier kitchen, a dedicated study, and a media room for entertainment. The living room, a testament to luxury, is anchored by a striking contemporary fireplace. The expansive master suite offers unparalleled comfort, boasting dual walk-in closets and a spa-like bath. Every inch of this home has been meticulously curated to deliver sophistication, from its intricate details to its high-end finishes. With close proximity to Southlake's finest amenities, this home presents a rare opportunity to live in a fusion of modern luxury and community comfort.
Location
State TX
County Tarrant
Direction Take TX-114 toward Southlake. Exit onto Southlake Blvd or FM 1709 and head west. Turn onto a street that will lead you to Riverbrook Way, such as Davis Blvd or White Chapel Blvd. Locate 2905 Riverbrook Way.
Rooms
Dining Room 1
Interior
Interior Features Cable TV Available, Eat-in Kitchen, Flat Screen Wiring, Granite Counters, High Speed Internet Available, Kitchen Island, Open Floorplan, Paneling, Pantry, Smart Home System, Sound System Wiring, Tile Counters, Vaulted Ceiling(s)
Heating Central
Cooling Central Air
Flooring Carpet, Hardwood, Laminate
Fireplaces Number 1
Fireplaces Type Family Room, Gas, Living Room, Masonry, Stone
Equipment Irrigation Equipment
Appliance Gas Cooktop, Microwave, Convection Oven
Heat Source Central
Exterior
Exterior Feature Balcony, Barbecue
Garage Spaces 3.0
Fence Wrought Iron
Utilities Available City Sewer, City Water, Concrete, Curbs, Dirt, Electricity Connected, Sidewalk
Waterfront 1
Waterfront Description Creek,Lake Front,River Front
Roof Type Shingle
Parking Type Garage Double Door, Garage, Garage Door Opener
Garage Yes
Building
Lot Description Interior Lot, Landscaped, Sprinkler System, Subdivision
Story One
Foundation Slab
Level or Stories One
Structure Type Brick,Rock/Stone
Schools
Elementary Schools Florence
Middle Schools Keller
High Schools Keller
School District Keller Isd
Others
Senior Community 1
Ownership Sandeep Kota
Acceptable Financing FHA
Listing Terms FHA
Financing Conventional
Read Less Info
Want to know what your home might be worth? Contact us for a FREE valuation!

Our team is ready to help you sell your home for the highest possible price ASAP

©2024 North Texas Real Estate Information Systems.
Bought with Cory Waldron • EXP REALTY
GET MORE INFORMATION




