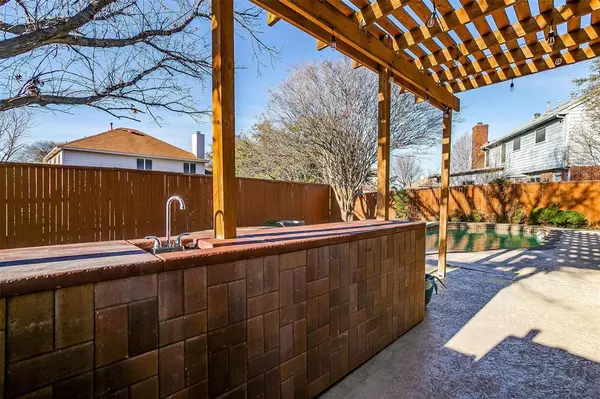For more information regarding the value of a property, please contact us for a free consultation.
Key Details
Property Type Single Family Home
Sub Type Single Family Residence
Listing Status Sold
Purchase Type For Sale
Square Footage 2,561 sqft
Price per Sqft $162
Subdivision Mountain Creek Meadows 01 Ph 01
MLS Listing ID 20524388
Sold Date 03/25/24
Style Traditional
Bedrooms 4
Full Baths 2
Half Baths 1
HOA Y/N None
Year Built 1990
Annual Tax Amount $7,169
Lot Size 10,802 Sqft
Acres 0.248
Property Description
Welcome to your summer oasis! Fresh updates inside and out from new hardwood flooring and granite countertops to an outdoor bar and natural gas grill. This 4-bedroom home has ample entertainment accommodations with two spacious living areas ready for your pool table or man cave and newly updated open concept kitchen. The fun doesn’t stop when summer is over, with the heated pool and outdoor kitchen the party can go on year-round! When it’s time to settle down for the evening, enjoy your primary bedroom with soaring vaulted ceilings and a built-in entertainment center complete with its own electric fireplace. Conveniently located near highway I-20, this home is never far away from the many attractions across the metroplex. Enjoy the views and foliage of the surrounding Cedar Ridge Preserve and take advantage of its many trail heads. Schedule a showing today, this one wont last!
Location
State TX
County Dallas
Direction Take Mt Creek Pkwy right onto Eagle Ford Dr left onto Hidden Hl right onto Knoll Ridge Dr right onto Creekbluff Dr
Rooms
Dining Room 1
Interior
Interior Features Built-in Features, Cable TV Available, Cathedral Ceiling(s), Eat-in Kitchen, Flat Screen Wiring, Granite Counters, High Speed Internet Available, Natural Woodwork, Open Floorplan, Paneling, Walk-In Closet(s)
Heating Central, Natural Gas
Cooling Central Air, Electric
Flooring Carpet, Tile, Wood
Fireplaces Number 2
Fireplaces Type Electric, Family Room, Gas, Gas Logs, Insert, Master Bedroom
Appliance Built-in Gas Range, Dishwasher, Disposal, Gas Cooktop, Gas Oven, Ice Maker, Microwave, Plumbed For Gas in Kitchen, Refrigerator
Heat Source Central, Natural Gas
Laundry Electric Dryer Hookup, Utility Room, Full Size W/D Area, Washer Hookup, Other
Exterior
Exterior Feature Attached Grill, Covered Patio/Porch, Rain Gutters, Lighting, Outdoor Grill, Outdoor Kitchen, Outdoor Living Center, Private Yard
Garage Spaces 2.0
Pool Heated, In Ground, Outdoor Pool, Pool/Spa Combo, Pump
Utilities Available City Sewer, City Water
Roof Type Composition
Parking Type Garage Single Door
Total Parking Spaces 2
Garage Yes
Private Pool 1
Building
Story Two
Foundation Slab
Level or Stories Two
Structure Type Brick,Siding
Schools
Elementary Schools Hyman
Middle Schools Kennemer
High Schools Duncanville
School District Duncanville Isd
Others
Ownership See Tax
Acceptable Financing Cash, Conventional, FHA, VA Loan
Listing Terms Cash, Conventional, FHA, VA Loan
Financing Conventional
Read Less Info
Want to know what your home might be worth? Contact us for a FREE valuation!

Our team is ready to help you sell your home for the highest possible price ASAP

©2024 North Texas Real Estate Information Systems.
Bought with Renee Taft • JPAR Arlington
GET MORE INFORMATION




