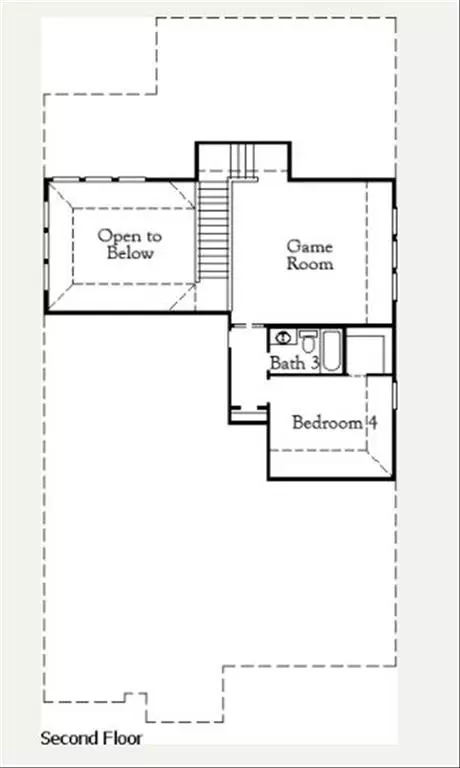For more information regarding the value of a property, please contact us for a free consultation.
Key Details
Property Type Single Family Home
Sub Type Single Family Residence
Listing Status Sold
Purchase Type For Sale
Square Footage 2,973 sqft
Price per Sqft $216
Subdivision The Ridge
MLS Listing ID 20411258
Sold Date 03/25/24
Style Traditional
Bedrooms 4
Full Baths 3
HOA Fees $116/mo
HOA Y/N Mandatory
Year Built 2023
Lot Size 6,011 Sqft
Acres 0.138
Lot Dimensions 6000
Property Description
MLS# 20411258 - Built by Coventry Homes - CONST. COMPLETED Mar 06, 2024 ~ Welcome to this stunning 2-story home, situated in a desirable neighborhood! This home offers abundant living space with 4 bedrooms, 3 bathrooms, and over 2,900 square feet. As you enter the home, you will
be enthralled by the grand foyer, complete with a study to one side. The open-concept floor plan creates an ideal setting for entertaining family and friends. The gourmet kitchen features a walk-in pantry and an oversized island that overlooks the dining room and great room. Relax in the spacious great room with soaring ceilings and a large game room – perfect for those fun family nights or hosting parties! Retreat to your primary suite, which includes all the luxuries, such as dual vanities, a walk-in shower, a separate tub, and a large closet. Enjoy summer days outside on your big covered patio while sipping lemonade or grilling out with friends! Don't wait - schedule your visit today!!!
Location
State TX
County Denton
Community Club House, Community Pool, Fitness Center, Greenbelt, Park, Playground, Sidewalks
Direction Located off of 35W and Robson Ranch Road.
Rooms
Dining Room 1
Interior
Interior Features Cable TV Available, High Speed Internet Available, Kitchen Island, Pantry, Smart Home System, Sound System Wiring, Vaulted Ceiling(s), Walk-In Closet(s), Wired for Data
Heating Central, Natural Gas
Cooling Ceiling Fan(s), Central Air, Electric
Flooring Carpet, Wood
Fireplaces Number 1
Fireplaces Type Family Room, Gas Logs, Gas Starter
Appliance Dishwasher, Disposal, Electric Oven, Gas Cooktop, Microwave, Tankless Water Heater
Heat Source Central, Natural Gas
Laundry Electric Dryer Hookup, Utility Room, Full Size W/D Area, Washer Hookup
Exterior
Exterior Feature Rain Gutters
Garage Spaces 2.0
Fence Wood
Community Features Club House, Community Pool, Fitness Center, Greenbelt, Park, Playground, Sidewalks
Utilities Available City Sewer, City Water
Roof Type Composition
Total Parking Spaces 2
Garage Yes
Building
Lot Description Landscaped, Sprinkler System, Subdivision
Story Two
Foundation Slab
Level or Stories Two
Structure Type Brick
Schools
Elementary Schools Argyle South
Middle Schools Argyle
High Schools Argyle
School District Argyle Isd
Others
Ownership Coventry Homes
Financing Conventional
Read Less Info
Want to know what your home might be worth? Contact us for a FREE valuation!

Our team is ready to help you sell your home for the highest possible price ASAP

©2024 North Texas Real Estate Information Systems.
Bought with Srinivas Chidurala • Citiwide Alliance Realty
GET MORE INFORMATION




