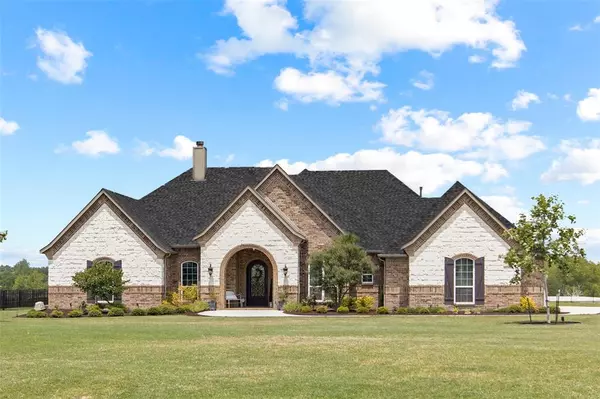For more information regarding the value of a property, please contact us for a free consultation.
Key Details
Property Type Single Family Home
Sub Type Single Family Residence
Listing Status Sold
Purchase Type For Sale
Square Footage 3,371 sqft
Price per Sqft $215
Subdivision Founders Place Phase 1
MLS Listing ID 20539658
Sold Date 04/15/24
Style Ranch,Traditional
Bedrooms 4
Full Baths 3
HOA Fees $37/ann
HOA Y/N Mandatory
Year Built 2016
Lot Size 1.080 Acres
Acres 1.0797
Property Description
Welcome to this exquisite property on a sprawling acre lot with picturesque water views. Boasting 4 bedrooms, 3 baths, and a flexible floor plan, this home offers a formal dining area and study-lounge while the media room is perfect for entertainment. The open layout seamlessly connects the living spaces. The gourmet kitchen features a large center island, custom cabinets with soft-close, stunning countertops, walk-in pantry and coffee bar. The split bedrooms ensure privacy. The primary suite impresses with a seating area, a spa-like bath with a custom walk-in closet. The three-car garage comes equipped with an attic lift for easy storage access. The meticulously landscaped grounds are maintained effortlessly by a robot lawnmower. This property also includes an additional slab with plumbing, offering endless possibilities for expansion.
Location
State TX
County Kaufman
Direction From I-20, exit FM 2932. Turn to the south. Take a left on Hancock Avenue. Home is on the left.
Rooms
Dining Room 2
Interior
Interior Features Built-in Features, Cable TV Available, Chandelier, Decorative Lighting, Double Vanity, Eat-in Kitchen, High Speed Internet Available, Kitchen Island, Open Floorplan, Pantry, Sound System Wiring, Walk-In Closet(s), Other
Heating Central, Electric
Cooling Ceiling Fan(s), Central Air, Electric
Flooring Carpet, Stone, Wood
Fireplaces Number 1
Fireplaces Type Gas Logs, Gas Starter, Living Room, Propane, Raised Hearth
Appliance Dishwasher, Disposal, Electric Oven, Gas Cooktop, Microwave, Double Oven
Heat Source Central, Electric
Exterior
Exterior Feature Lighting, Mosquito Mist System, Other
Garage Spaces 3.0
Fence Metal
Utilities Available Co-op Water, Concrete, Outside City Limits, Septic
Roof Type Composition
Total Parking Spaces 3
Garage Yes
Building
Lot Description Adjacent to Greenbelt, Landscaped, Level, Lrg. Backyard Grass, Many Trees, Sprinkler System, Water/Lake View, Waterfront
Story One
Foundation Concrete Perimeter, Pillar/Post/Pier, Slab
Level or Stories One
Structure Type Brick
Schools
Elementary Schools Willett
Middle Schools Warren
High Schools Forney
School District Forney Isd
Others
Restrictions Deed
Ownership See Agent
Acceptable Financing Cash, Conventional, FHA, VA Loan
Listing Terms Cash, Conventional, FHA, VA Loan
Financing Conventional
Read Less Info
Want to know what your home might be worth? Contact us for a FREE valuation!

Our team is ready to help you sell your home for the highest possible price ASAP

©2024 North Texas Real Estate Information Systems.
Bought with Johanna Graham • Berkshire HathawayHS PenFed TX
GET MORE INFORMATION




