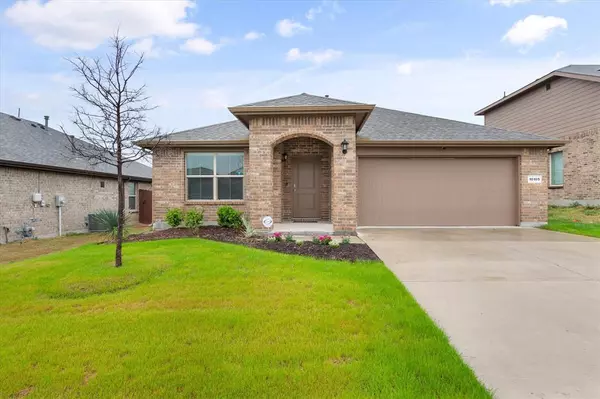For more information regarding the value of a property, please contact us for a free consultation.
Key Details
Property Type Single Family Home
Sub Type Single Family Residence
Listing Status Sold
Purchase Type For Sale
Square Footage 1,707 sqft
Price per Sqft $185
Subdivision Chapel Crk Ph 1
MLS Listing ID 20552210
Sold Date 04/18/24
Bedrooms 3
Full Baths 2
HOA Fees $54/ann
HOA Y/N Mandatory
Year Built 2019
Annual Tax Amount $6,938
Lot Size 5,749 Sqft
Acres 0.132
Lot Dimensions 50x115
Property Description
Welcome to a lovely, one-owner, like new 3 bedroom, 2 bath home at Highlands at Chapel Creek. Your new home features a front flex room (study or play room) and open-concept floorplan with a spacious kitchen with granite countertops, tiled backsplash, shaker-style cabinets, a walk-in pantry, stainless steel appliances, a breakfast bar (island), and a gas range and oven. Your open layout continues with a well lit dining area and a spacious living room. The hallway off the dining area leads to your split secondary bedrooms, a guest bathroom to your left and laundry room to your right. Your private, primary retreat at the rear of the home boasts an en-suite bathroom with dual sinks, tub shower combo, and walk-in closet. New 30-year shingle roof installed, tiled wet areas for ease and durability, full sprinkler system, smart home wiring with keyless entry, covered back patio and front porch, and a 6-ft privacy fenced backyard. Within walking distance to community pool, cabana, & playground.
Location
State TX
County Tarrant
Community Community Pool
Direction From Fort Worth, take I-30 west to Exit 3 Chapel Creek Blvd. Turn right, go about a 1/4 mile, and turn right onto Barnwell Dr. The street curves left and then turn rt onto Huntersville Trl. The house will be on the right hand side right before Jagger Ln.
Rooms
Dining Room 1
Interior
Interior Features Cable TV Available, Decorative Lighting, Double Vanity, Granite Counters, High Speed Internet Available, Kitchen Island, Open Floorplan, Pantry, Smart Home System, Walk-In Closet(s)
Heating Natural Gas
Cooling Central Air
Flooring Carpet, Ceramic Tile
Equipment Call Listing Agent
Appliance Dishwasher, Disposal, Gas Oven, Gas Range, Gas Water Heater, Microwave, Vented Exhaust Fan
Heat Source Natural Gas
Laundry Electric Dryer Hookup, Washer Hookup
Exterior
Exterior Feature Covered Patio/Porch, Rain Gutters
Garage Spaces 2.0
Fence Wood
Community Features Community Pool
Utilities Available City Sewer, City Water, Concrete, Curbs, Electricity Available, Individual Gas Meter, Individual Water Meter
Roof Type Composition
Total Parking Spaces 2
Garage Yes
Building
Lot Description Few Trees, Interior Lot, Landscaped, Sprinkler System, Subdivision
Story One
Foundation Slab
Level or Stories One
Structure Type Brick,Siding
Schools
Elementary Schools Bluehaze
Middle Schools Brewer
High Schools Brewer
School District White Settlement Isd
Others
Ownership Alejandra Aguilar
Acceptable Financing Cash, Conventional, FHA, VA Loan
Listing Terms Cash, Conventional, FHA, VA Loan
Financing FHA
Special Listing Condition Survey Available
Read Less Info
Want to know what your home might be worth? Contact us for a FREE valuation!

Our team is ready to help you sell your home for the highest possible price ASAP

©2024 North Texas Real Estate Information Systems.
Bought with Aaron Valencia • eXp Realty, LLC
GET MORE INFORMATION




