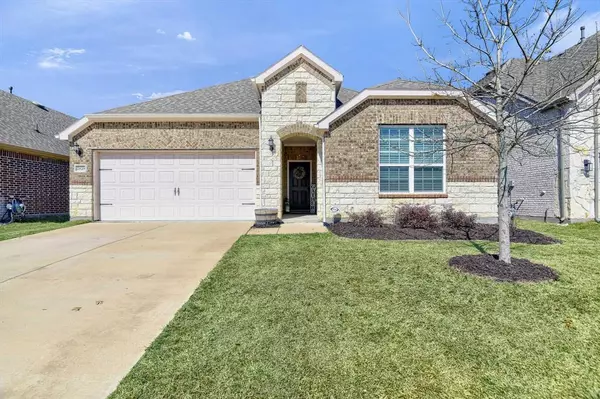For more information regarding the value of a property, please contact us for a free consultation.
Key Details
Property Type Single Family Home
Sub Type Single Family Residence
Listing Status Sold
Purchase Type For Sale
Square Footage 1,775 sqft
Price per Sqft $236
Subdivision North Creek Estates Ph 4B
MLS Listing ID 20543663
Sold Date 04/19/24
Bedrooms 3
Full Baths 2
HOA Fees $57/qua
HOA Y/N Mandatory
Year Built 2020
Annual Tax Amount $6,137
Lot Size 5,749 Sqft
Acres 0.132
Property Description
Gorgeous single-story located in North Creek with beautiful brick & stone elevation! Located just walking distance from North Creek Elementary! Inside you will find 3 bedrooms, 2 full baths, open concept living and kitchen area great for entertaining, a 3-car garage and a planning center perfect for working at home. Upgrades & amenities include porcelain wood look tile, 8ft doors throughout, upgraded lighting fixtures and ceiling fans, split secondary bedrooms, with personal warm touches throughout. Gourmet kitchen boasts a large island with breakfast bar, an abundance of cabinetry, 5 burner gas cooktop, subway tile backsplash, stainless appliances, and large pantry. Huge primary retreat with natural light that offers a luxurious ensuite with two vanities, drop-in garden tub, large shower and spacious closet. Enjoy your private backyard with covered patio perfect for BBQ's.
Location
State TX
County Collin
Community Club House, Curbs, Fishing, Fitness Center, Greenbelt, Jogging Path/Bike Path, Playground, Pool, Sidewalks
Direction From Hwy 75 & 380, continue north on 75. Exit onto 121- Hwy 5. Take Hwy 5 North. Right on Throckmorton. Left on Copperhead. Left on Redbud. Property on right hand side. Sign in front of yard.
Rooms
Dining Room 1
Interior
Interior Features Cable TV Available, Decorative Lighting, Double Vanity, Granite Counters, High Speed Internet Available, Kitchen Island, Open Floorplan, Pantry, Walk-In Closet(s)
Heating Central, Natural Gas
Cooling Ceiling Fan(s), Central Air, Electric
Flooring Carpet, Tile
Appliance Commercial Grade Vent, Dishwasher, Disposal, Electric Oven, Gas Cooktop, Microwave, Vented Exhaust Fan
Heat Source Central, Natural Gas
Laundry Electric Dryer Hookup, Utility Room, Full Size W/D Area, Washer Hookup
Exterior
Exterior Feature Covered Patio/Porch, Rain Gutters, Lighting
Garage Spaces 3.0
Fence Back Yard, Fenced, Front Yard, Wood
Community Features Club House, Curbs, Fishing, Fitness Center, Greenbelt, Jogging Path/Bike Path, Playground, Pool, Sidewalks
Utilities Available All Weather Road, City Sewer, City Water, Co-op Electric, Curbs, Individual Gas Meter
Roof Type Composition
Parking Type Garage Double Door, Garage, Garage Door Opener, Garage Faces Front, Inside Entrance, Lighted, Tandem
Total Parking Spaces 3
Garage Yes
Building
Lot Description Landscaped, Sprinkler System
Story One
Foundation Slab
Level or Stories One
Structure Type Brick
Schools
Elementary Schools North Creek
Middle Schools Melissa
High Schools Melissa
School District Melissa Isd
Others
Ownership Mathews
Acceptable Financing Cash, Conventional, FHA, VA Loan
Listing Terms Cash, Conventional, FHA, VA Loan
Financing Conventional
Read Less Info
Want to know what your home might be worth? Contact us for a FREE valuation!

Our team is ready to help you sell your home for the highest possible price ASAP

©2024 North Texas Real Estate Information Systems.
Bought with Randall Potz • Redfin Corporation
GET MORE INFORMATION




