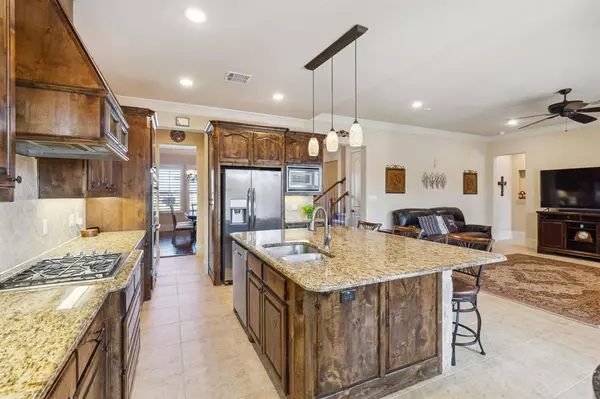For more information regarding the value of a property, please contact us for a free consultation.
Key Details
Property Type Single Family Home
Sub Type Single Family Residence
Listing Status Sold
Purchase Type For Sale
Square Footage 3,179 sqft
Price per Sqft $215
Subdivision Chapel Spgs Estates
MLS Listing ID 20565487
Sold Date 04/19/24
Style Traditional
Bedrooms 4
Full Baths 3
HOA Fees $40/ann
HOA Y/N Mandatory
Year Built 2012
Annual Tax Amount $10,877
Lot Size 8,755 Sqft
Acres 0.201
Property Description
MULTIPLE OFFERS DEADLINE BY 9 AM 3-27 Exceptionally maintained 2-story home in Highland Village's coveted Chapel Springs neighborhood! Boasting 4 bedrooms, 3 bathrooms, a refined formal dining area, an executive study, & an inviting upstairs game room with a convenient popcorn kitchen. This home showcases numerous upgrades, including a luxurious walk-in shower, elegant hardwood floors, exquisite crown molding, & stylish plantation shutters. The home boasts a spacious 3-car garage with 8-foot doors, while the extended back patio offers a luxurious hot tub, a built-in TV & a convenient gas line for your grill. The gourmet kitchen features an oversized island, stunning granite countertops, top-of-the-line stainless steel appliances, double ovens, & a sleek gas cooktop. Situated just a short stroll from the Shops of Highland Village, this is an extraordinary residence in an unbeatable setting.
Location
State TX
County Denton
Community Jogging Path/Bike Path, Park, Playground
Direction See GPS
Rooms
Dining Room 2
Interior
Interior Features Cable TV Available, Decorative Lighting, Eat-in Kitchen, Granite Counters, High Speed Internet Available, Kitchen Island, Pantry, Walk-In Closet(s)
Flooring Carpet, Ceramic Tile, Wood
Fireplaces Number 1
Fireplaces Type Living Room
Appliance Dishwasher, Disposal, Microwave, Double Oven, Vented Exhaust Fan
Laundry Utility Room, Full Size W/D Area
Exterior
Exterior Feature Covered Patio/Porch, Rain Gutters, Private Yard
Garage Spaces 3.0
Fence Fenced, Wood
Community Features Jogging Path/Bike Path, Park, Playground
Utilities Available City Sewer, City Water, Underground Utilities
Roof Type Composition
Parking Type Driveway, Garage, Garage Door Opener
Total Parking Spaces 3
Garage Yes
Building
Lot Description Cul-De-Sac, Interior Lot, Landscaped, Sprinkler System, Subdivision
Story Two
Foundation Slab
Level or Stories Two
Structure Type Brick,Rock/Stone,Siding
Schools
Elementary Schools Heritage
Middle Schools Briarhill
High Schools Marcus
School District Lewisville Isd
Others
Ownership See agent
Acceptable Financing Cash, Conventional, FHA, VA Loan
Listing Terms Cash, Conventional, FHA, VA Loan
Financing Conventional
Read Less Info
Want to know what your home might be worth? Contact us for a FREE valuation!

Our team is ready to help you sell your home for the highest possible price ASAP

©2024 North Texas Real Estate Information Systems.
Bought with K.E. Boyd • Compass RE Texas, LLC
GET MORE INFORMATION




