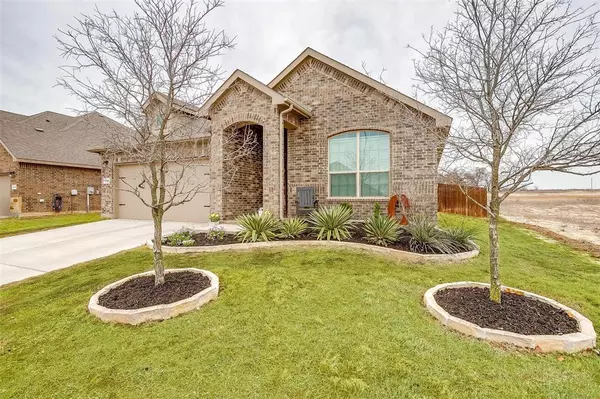For more information regarding the value of a property, please contact us for a free consultation.
Key Details
Property Type Single Family Home
Sub Type Single Family Residence
Listing Status Sold
Purchase Type For Sale
Square Footage 1,603 sqft
Price per Sqft $202
Subdivision Saratoga Ph 2-A
MLS Listing ID 20549703
Sold Date 04/23/24
Bedrooms 3
Full Baths 2
HOA Fees $33/ann
HOA Y/N Mandatory
Year Built 2020
Annual Tax Amount $4,932
Lot Size 7,405 Sqft
Acres 0.17
Property Description
Fantastic open floor plan with lots of natural light and situated on a large unique green belt abutting lot! This home has been very well kept by the first owners and is move in ready for the second. Attractive Ceramic wood look tile covers the main living areas for ease of use and durability. Stainless steel appliances and Corian countertops bring an upscale look to the inviting kitchen. Primary bedroom ensuite has dual sinks, walk in shower and separate large tub. Home also features a sought after split bedroom design and a centrally located utility room. The lot sits at the end of the current addition of this subdivision and there is a proposed walk way to start next door which will give this home extra distance between neighbors and easy access to the community walking trail. The sellers have installed a decorative electric fireplace with custom light and heat functionality. Easy access to 377 and highway 4. Call today for a private showing of this great home!
Location
State TX
County Hood
Direction From Granbury go East on Highway 377 and turn south on Saratoga, east on Sea biscuit, SOP
Rooms
Dining Room 1
Interior
Interior Features Cable TV Available, Flat Screen Wiring, High Speed Internet Available, Open Floorplan, Pantry, Walk-In Closet(s)
Heating Electric
Cooling Central Air
Fireplaces Number 1
Fireplaces Type Decorative, Electric
Appliance Dishwasher, Disposal, Electric Cooktop, Electric Oven, Microwave, Vented Exhaust Fan
Heat Source Electric
Laundry Utility Room, On Site
Exterior
Exterior Feature Covered Patio/Porch
Garage Spaces 2.0
Utilities Available Co-op Electric, Co-op Water, Sidewalk
Roof Type Composition
Parking Type Garage Double Door, Concrete, Garage Door Opener
Total Parking Spaces 2
Garage Yes
Building
Lot Description Adjacent to Greenbelt, Interior Lot
Story One
Foundation Slab
Level or Stories One
Schools
Elementary Schools Acton
Middle Schools Acton
High Schools Granbury
School District Granbury Isd
Others
Ownership Andrew Cassens, Bailey Cassens
Financing Conventional
Read Less Info
Want to know what your home might be worth? Contact us for a FREE valuation!

Our team is ready to help you sell your home for the highest possible price ASAP

©2024 North Texas Real Estate Information Systems.
Bought with Thanh Tran • eXp Realty, LLC
GET MORE INFORMATION




