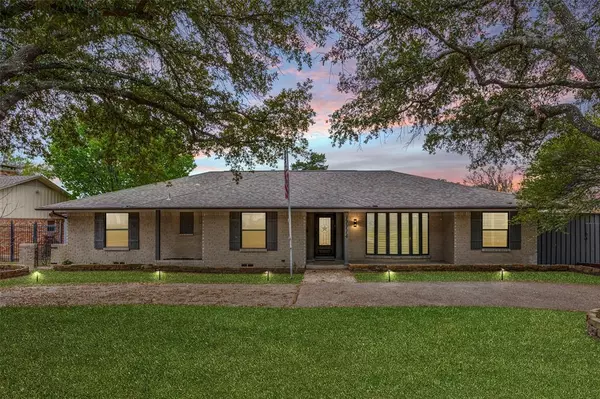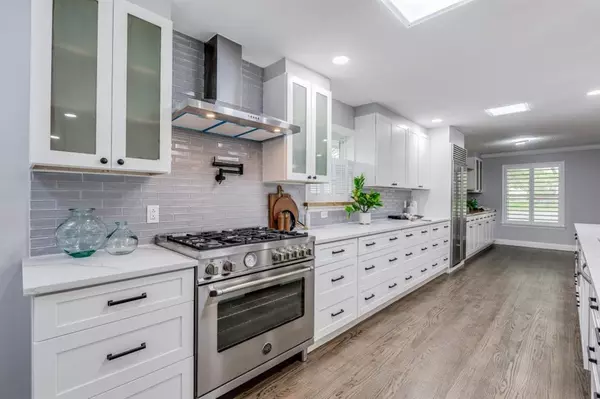For more information regarding the value of a property, please contact us for a free consultation.
Key Details
Property Type Single Family Home
Sub Type Single Family Residence
Listing Status Sold
Purchase Type For Sale
Square Footage 2,661 sqft
Price per Sqft $328
Subdivision Lochwood Meadows
MLS Listing ID 20564234
Sold Date 04/26/24
Style Ranch
Bedrooms 4
Full Baths 3
Half Baths 1
HOA Y/N None
Year Built 1967
Annual Tax Amount $13,115
Lot Size 10,672 Sqft
Acres 0.245
Property Description
Welcome home to your thoughtfully renovated abode. An entertainer's dream nestled in the vibrant East Dallas neighborhood of Lochwood Meadows. Just a hop, skip & a jump to white rock lake, the Dallas arboretum & nearby parks- Possibilities for outdoor entertainment are endless!!
Turnkey Single-Level Home feat. an open- floor plan with 4 bed., 3.5 bath., bonus space & much more!
Skylights flood the home with light, Kitchen feat. SS appliances, ample cabinetry & HUGE statement Quartz island.
Don't miss the side yard off the kitchen complete with composite decking, ready for late night talks and wine!
A Low maintenance Backyard Boasts of Relaxation with Turfed Yard, 2 Composite Decks, Pool & Plenty of Space for your Own Ideas!
Come see for yourself how functionality meets design, THIS is modern living at its finest!
Updates to Plumbing, HVAC, Water Heater, Windows & Electric.
Add HVAC in Sunroom adds 400+ sqft.
LISTED UNDER APPRAISED VALUE
OPEN HOUSE APRIL 6th 11-1pm
Location
State TX
County Dallas
Community Sidewalks
Direction From US-75 S. Take I-635 E to New Church Rd in Dallas. Take exit 14 from I-635 E Take Plano Rd, E Lake Highlands Dr and Fernald Ave to Ridgemeadow Dr
Rooms
Dining Room 2
Interior
Interior Features Built-in Features, Decorative Lighting, Eat-in Kitchen, Kitchen Island, Open Floorplan, Walk-In Closet(s)
Heating Central
Cooling Ceiling Fan(s), Central Air
Flooring Carpet, Ceramic Tile, Hardwood
Fireplaces Number 1
Fireplaces Type Decorative, Gas, Living Room, Stone
Equipment Generator
Appliance Built-in Gas Range, Built-in Refrigerator, Dishwasher, Disposal, Electric Oven, Convection Oven
Heat Source Central
Laundry Electric Dryer Hookup, Utility Room, Stacked W/D Area
Exterior
Exterior Feature Rain Gutters, Private Yard
Garage Spaces 2.0
Fence Privacy, Wood
Community Features Sidewalks
Utilities Available Cable Available, City Sewer, City Water, Electricity Available
Roof Type Shingle
Total Parking Spaces 2
Garage Yes
Private Pool 1
Building
Story One
Foundation Pillar/Post/Pier
Level or Stories One
Structure Type Brick
Schools
Elementary Schools Reilly
Middle Schools Robert Hill
High Schools Adams
School District Dallas Isd
Others
Acceptable Financing Cash, Conventional, FHA, VA Loan
Listing Terms Cash, Conventional, FHA, VA Loan
Financing Conventional
Read Less Info
Want to know what your home might be worth? Contact us for a FREE valuation!

Our team is ready to help you sell your home for the highest possible price ASAP

©2024 North Texas Real Estate Information Systems.
Bought with Mina Shamsa • Ebby Halliday, REALTORS
GET MORE INFORMATION




