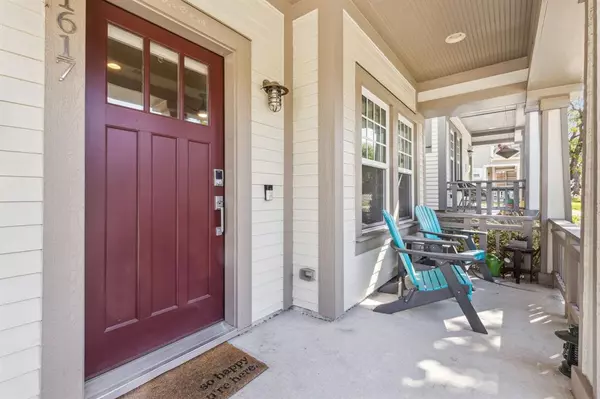For more information regarding the value of a property, please contact us for a free consultation.
Key Details
Property Type Single Family Home
Sub Type Single Family Residence
Listing Status Sold
Purchase Type For Sale
Square Footage 1,709 sqft
Price per Sqft $380
Subdivision Kings Hwy Add 3
MLS Listing ID 20573009
Sold Date 05/01/24
Style Craftsman
Bedrooms 3
Full Baths 2
Half Baths 1
HOA Fees $146/qua
HOA Y/N Mandatory
Year Built 2016
Lot Size 3,240 Sqft
Acres 0.0744
Property Description
Welcome to this stunning, energy efficient home, nestled in the heart of Kessler Park. Constructed in 2016, with several ‘green’ features including solar panels, spray foam insulation, tankless HW heater, Multi-zone HVAC & smart home entry. The open floor plan creates a seamless flow between the living, dining, and kitchen areas, providing an ideal space for both entertaining and everyday living. The well-appointed kitchen is a chef's dream, featuring top-of-the-line appliances, sleek countertops, and ample storage. Heading up to the 2nd floor you'll discover three inviting bedrooms. The primary suite is a sanctuary of comfort, with vaulted ceilings, luxurious en-suite bathroom and walk-in closet. One of the highlights of this property is the outdoor oasis that awaits you. Step into your private backyard and discover a refreshing pool and soothing spa, perfect for relaxing after a long day. Situated within close proximity to Stevens Park Golf Course, Bishop Arts and downtown.
Location
State TX
County Dallas
Community Curbs, Sidewalks
Direction Use GPS.
Rooms
Dining Room 1
Interior
Interior Features Cable TV Available, Chandelier, Decorative Lighting, Double Vanity, Eat-in Kitchen, Flat Screen Wiring, Granite Counters, High Speed Internet Available, Open Floorplan, Pantry, Smart Home System, Vaulted Ceiling(s), Walk-In Closet(s), Wired for Data
Heating Central, Natural Gas
Cooling Ceiling Fan(s), Central Air, Electric, Zoned
Flooring Ceramic Tile, Vinyl, Wood
Equipment TV Antenna
Appliance Dishwasher, Disposal, Gas Range, Microwave, Plumbed For Gas in Kitchen, Refrigerator, Vented Exhaust Fan
Heat Source Central, Natural Gas
Laundry Electric Dryer Hookup, Utility Room, Full Size W/D Area, Washer Hookup
Exterior
Exterior Feature Covered Patio/Porch, Rain Gutters, Lighting, Private Yard
Carport Spaces 2
Fence Back Yard, Wood
Pool Gunite, Heated, In Ground, Outdoor Pool, Pool Sweep, Pool/Spa Combo, Private, Pump
Community Features Curbs, Sidewalks
Utilities Available Asphalt, Cable Available, City Sewer, City Water, Curbs, Electricity Connected, Individual Gas Meter, Individual Water Meter, Phone Available, Sidewalk, Underground Utilities
Roof Type Composition
Parking Type Assigned, Attached Carport, Carport, Concrete, Covered, Direct Access, Driveway, Kitchen Level, Lighted, Off Street, Private, Tandem
Total Parking Spaces 2
Garage No
Private Pool 1
Building
Lot Description Landscaped, Level, Sprinkler System, Subdivision
Story Two
Foundation Slab
Level or Stories Two
Structure Type Frame,Siding
Schools
Elementary Schools Rosemont
Middle Schools Garcia
High Schools Sunset
School District Dallas Isd
Others
Restrictions No Divide,No Livestock,No Mobile Home
Ownership See Agent
Acceptable Financing Cash, Conventional, Lease Back
Listing Terms Cash, Conventional, Lease Back
Financing Conventional
Read Less Info
Want to know what your home might be worth? Contact us for a FREE valuation!

Our team is ready to help you sell your home for the highest possible price ASAP

©2024 North Texas Real Estate Information Systems.
Bought with Melissa OBrien • Dave Perry Miller Real Estate
GET MORE INFORMATION




