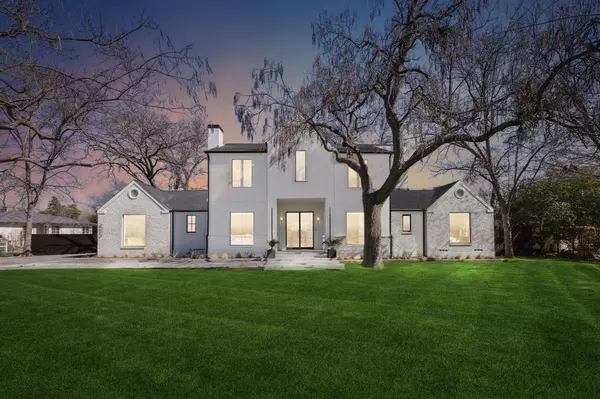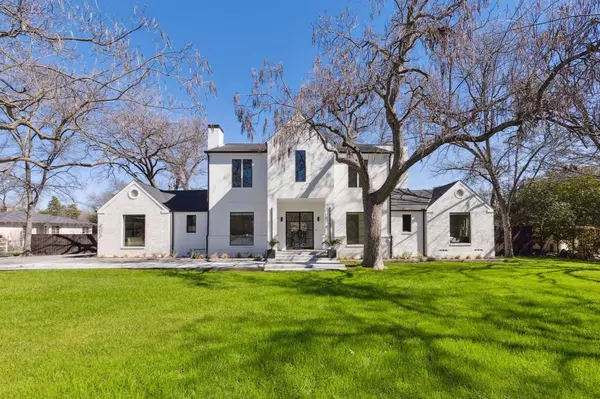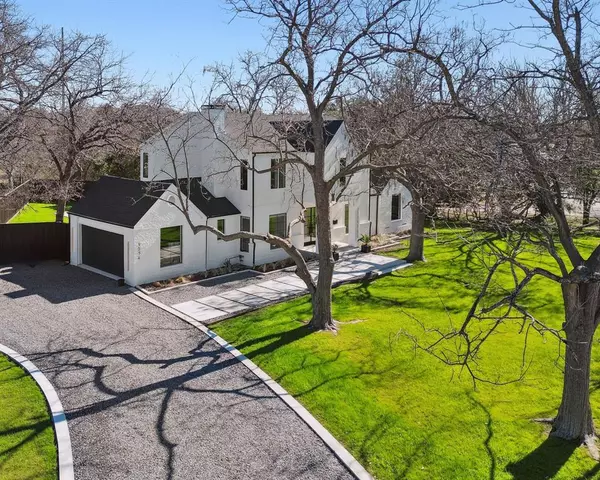For more information regarding the value of a property, please contact us for a free consultation.
Key Details
Property Type Single Family Home
Sub Type Single Family Residence
Listing Status Sold
Purchase Type For Sale
Square Footage 4,117 sqft
Price per Sqft $472
Subdivision Casa Linda Estates
MLS Listing ID 20470315
Sold Date 05/08/24
Style Contemporary/Modern
Bedrooms 5
Full Baths 5
HOA Y/N None
Year Built 1945
Annual Tax Amount $20,833
Lot Size 0.585 Acres
Acres 0.585
Property Description
Another property brought to you by Liz Freethy of the SCD Group. Discover the epitome of modern luxury in this completely rebuilt & expanded home. Bathed in natural light from expansive windows, this residence boasts an airy, contemporary ambiance. Situated on a .6 acre lot, you'll enjoy the inground pool with tanning ledge, complemented by multiple decks for outdoor living options. The primary bath exudes glamour, featuring a spa-like sanctuary & walk-in closet. A separate home office provides a quiet retreat. Delight in the wood-burning fireplace in the living room plus chef's kitchen with large island, two-tone cabinets & brass hardware open to the family lounge space. Wide plank wood floors grace the 1st floor, enhancing seamless flow. High-end appliances, gas range, under-counter microwave & built-in wine chiller-beverage fridge in the dry bar, cater to entertainers. Wall of glass sliders create an al fresco dining feel, completing this blend of sophistication & comfort.
Location
State TX
County Dallas
Direction from Buckner and Garland intersection, take Buckner SE and turn Left on Alta Mira. Home will be on the right
Rooms
Dining Room 2
Interior
Interior Features Built-in Features, Built-in Wine Cooler, Cable TV Available, Chandelier, Decorative Lighting, Double Vanity, Dry Bar, Eat-in Kitchen, Kitchen Island, Open Floorplan, Sound System Wiring, Vaulted Ceiling(s), Walk-In Closet(s)
Heating Electric
Cooling Attic Fan, Electric
Flooring Carpet, Hardwood, Tile
Fireplaces Number 1
Fireplaces Type Living Room, Wood Burning
Equipment Irrigation Equipment
Appliance Dishwasher, Disposal, Gas Oven, Gas Range, Gas Water Heater, Microwave, Plumbed For Gas in Kitchen
Heat Source Electric
Laundry Electric Dryer Hookup, Full Size W/D Area, Washer Hookup, On Site
Exterior
Exterior Feature Balcony, Private Yard
Garage Spaces 2.0
Fence Back Yard, Wood
Pool Gunite, In Ground, Outdoor Pool, Private, Pump
Utilities Available Asphalt, City Sewer, City Water, Electricity Available, Electricity Connected, Individual Gas Meter, Individual Water Meter, Natural Gas Available, Sewer Available
Roof Type Asphalt,Shingle
Total Parking Spaces 2
Garage Yes
Private Pool 1
Building
Lot Description Corner Lot, Few Trees, Irregular Lot, Landscaped, Level, Sprinkler System
Story Two
Foundation Pillar/Post/Pier
Level or Stories Two
Structure Type Brick,Siding,Stucco
Schools
Elementary Schools Reinhardt
Middle Schools Gaston
High Schools Adams
School District Dallas Isd
Others
Restrictions Unknown Encumbrance(s)
Ownership See Tax Rolls
Acceptable Financing Cash, Conventional, FHA
Listing Terms Cash, Conventional, FHA
Financing Conventional
Special Listing Condition Aerial Photo
Read Less Info
Want to know what your home might be worth? Contact us for a FREE valuation!

Our team is ready to help you sell your home for the highest possible price ASAP

©2024 North Texas Real Estate Information Systems.
Bought with Dilene Allen • eXp Realty LLC
GET MORE INFORMATION




