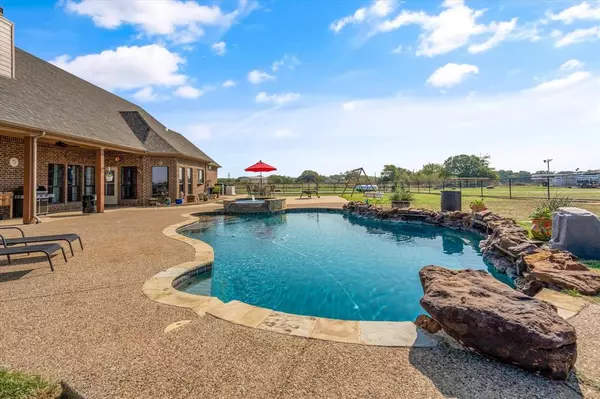For more information regarding the value of a property, please contact us for a free consultation.
Key Details
Property Type Single Family Home
Sub Type Single Family Residence
Listing Status Sold
Purchase Type For Sale
Square Footage 4,198 sqft
Price per Sqft $250
Subdivision Saddlehorn Ranch Ph 2
MLS Listing ID 20447436
Sold Date 05/08/24
Style Traditional
Bedrooms 4
Full Baths 3
Half Baths 1
HOA Y/N None
Year Built 2008
Lot Size 5.310 Acres
Acres 5.31
Property Description
Everything you need, all within one perimeter. Just under 6 acres you'll find a custom built, luxury home with a one-of-a-kind kitchen, custom cabinetry and an island made to entertain. The main level is open concept with an oversized master bedroom with access to the private wrap around porch, and two other bedrooms on the other wing of the home. The second story has a full-sized bedroom, bathroom, living room and a bonus theater room for movie nights. Enjoy the views while sitting on the back patio or swimming in the pool with ample space to build your new outdoor entertainment space. The 25x40 foam insulated shop with powered overhead door is fully equipped with 200amp services and 150amp for trailer parking. The trolly beam and chain hoist makes it a full-service shop with overhead storage above the workspace. Three stall barn with two 12x12 rooms, one temperature controlled, the other with washer hookups, water heater, and a wash stall. Several turnouts with automatic water!
Location
State TX
County Wise
Direction Take FM 730 south of Decatur. Left on County Road 4371, Sharp curve to the north staying on 4371, Right onto Horse Whisperer Ct. Property will be on the right.
Rooms
Dining Room 1
Interior
Interior Features Built-in Features, Chandelier, Decorative Lighting, Double Vanity, Eat-in Kitchen, Flat Screen Wiring, Granite Counters, High Speed Internet Available, Kitchen Island, Natural Woodwork, Open Floorplan, Pantry, Sound System Wiring, Vaulted Ceiling(s), Walk-In Closet(s)
Heating Central, Electric, Fireplace(s), Heat Pump, Propane, Zoned
Cooling Ceiling Fan(s), Central Air, Electric, Heat Pump, Multi Units, Zoned
Flooring Carpet, Ceramic Tile, Concrete, Hardwood, Tile, Wood
Fireplaces Number 1
Fireplaces Type Blower Fan, Decorative, Living Room, Masonry, Metal, Stone, Wood Burning
Equipment Generator, Home Theater
Appliance Commercial Grade Range, Commercial Grade Vent, Dishwasher, Electric Oven, Electric Water Heater, Gas Cooktop, Microwave, Convection Oven, Vented Exhaust Fan
Heat Source Central, Electric, Fireplace(s), Heat Pump, Propane, Zoned
Laundry Electric Dryer Hookup, Utility Room, Full Size W/D Area
Exterior
Exterior Feature Covered Patio/Porch, Rain Gutters, Lighting, Outdoor Living Center, Private Yard, RV Hookup, RV/Boat Parking, Stable/Barn, Storage
Garage Spaces 2.0
Fence Back Yard, Barbed Wire, Cross Fenced, Fenced, Full, Gate, Metal, Perimeter, Pipe, Wire, Wrought Iron
Pool Fenced, Gunite, Heated, In Ground, Outdoor Pool, Pool Sweep, Pool/Spa Combo, Separate Spa/Hot Tub, Water Feature
Utilities Available Aerobic Septic, All Weather Road, Asphalt, Electricity Connected, Gravel/Rock, Outside City Limits, Overhead Utilities, Propane, Septic, Underground Utilities, Well, No City Services
Roof Type Composition
Street Surface Gravel
Total Parking Spaces 2
Garage Yes
Private Pool 1
Building
Lot Description Acreage, Agricultural, Cul-De-Sac, Few Trees, Landscaped, Level, Lrg. Backyard Grass, Pasture, Subdivision, Varied
Story Two
Foundation Slab
Level or Stories Two
Structure Type Brick,Rock/Stone,Siding
Schools
Elementary Schools Boyd
Middle Schools Boyd
High Schools Boyd
School District Boyd Isd
Others
Restrictions Deed,Easement(s),No Divide,No Mobile Home,Pipeline
Ownership Byers
Acceptable Financing 1031 Exchange, Cash, Conventional, FHA, VA Loan
Listing Terms 1031 Exchange, Cash, Conventional, FHA, VA Loan
Financing Conventional
Special Listing Condition Aerial Photo, Deed Restrictions, Utility Easement
Read Less Info
Want to know what your home might be worth? Contact us for a FREE valuation!

Our team is ready to help you sell your home for the highest possible price ASAP

©2024 North Texas Real Estate Information Systems.
Bought with Janet Estrada • Fathom Realty
GET MORE INFORMATION




