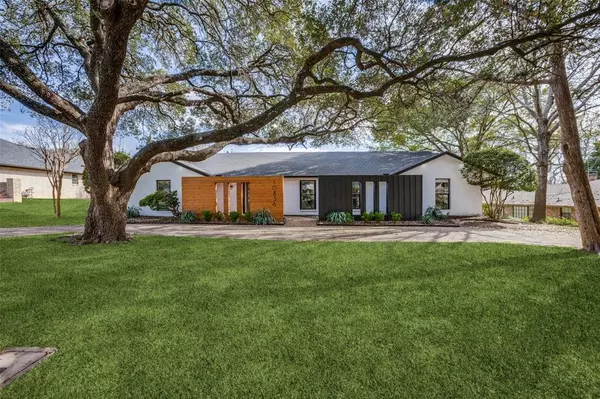For more information regarding the value of a property, please contact us for a free consultation.
Key Details
Property Type Single Family Home
Sub Type Single Family Residence
Listing Status Sold
Purchase Type For Sale
Square Footage 2,761 sqft
Price per Sqft $316
Subdivision Lochwood Meadows
MLS Listing ID 20570062
Sold Date 05/14/24
Style Contemporary/Modern,Ranch
Bedrooms 4
Full Baths 3
HOA Y/N None
Year Built 1969
Lot Size 0.279 Acres
Acres 0.279
Property Description
If youre looking for a home with WOW factor, you’ve found it! Drive up the tree lined streets of this quiet Lockwood Meadows neighborhood to this stunning modern mid-century style home. With open floorplan and modern design and fixtures, it’s sure to impress.
Kitchen has extra long 17.5 ft island, ss appliances, convection style cooktop and built in bar. Extra roomy master suite with en suite. Double vanity, double shower heads, vessel tub. Two additional generously sized rooms share a bathroom with dual sinks, along with an office nook to complete this wing of the home. On the other side, youll find a guest room with access to its own spa like bathroom with tub. Huge laundry room, mudroom, and garage access. Covered patio and generously sized backyard for your kids or pets!
All new windows new roof 2021; 2 new windows in master bath 2023, all carpet replaced with matching laminate, new gutters, full house window treatments and security system
Location
State TX
County Dallas
Direction Loop North turn right onto N. Bucker Blvd. Turn right onto E Lake Highlands Dr, right onto Fernald Ave, left onto Valley Spring Dr. then right into Lochspring
Rooms
Dining Room 1
Interior
Interior Features Built-in Features, Built-in Wine Cooler, Decorative Lighting, Dry Bar, Eat-in Kitchen, Flat Screen Wiring, Kitchen Island, Open Floorplan, Pantry
Heating Central, Natural Gas
Cooling Central Air
Flooring Laminate
Fireplaces Number 1
Fireplaces Type Gas Logs
Appliance Dishwasher, Disposal, Electric Cooktop, Electric Oven, Microwave
Heat Source Central, Natural Gas
Laundry Utility Room, Full Size W/D Area
Exterior
Garage Spaces 2.0
Fence Wood
Utilities Available City Sewer, City Water
Roof Type Composition
Total Parking Spaces 2
Garage Yes
Building
Lot Description Many Trees
Story One
Foundation Slab
Level or Stories One
Structure Type Brick,Siding
Schools
Elementary Schools Reilly
Middle Schools Robert Hill
High Schools Adams
School District Dallas Isd
Others
Ownership of record
Acceptable Financing Cash, Conventional, FHA, VA Loan, Other
Listing Terms Cash, Conventional, FHA, VA Loan, Other
Financing Cash
Read Less Info
Want to know what your home might be worth? Contact us for a FREE valuation!

Our team is ready to help you sell your home for the highest possible price ASAP

©2024 North Texas Real Estate Information Systems.
Bought with Non-Mls Member • NON MLS
GET MORE INFORMATION




