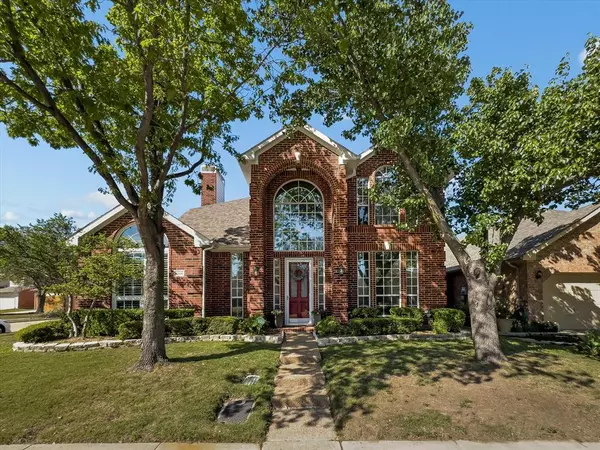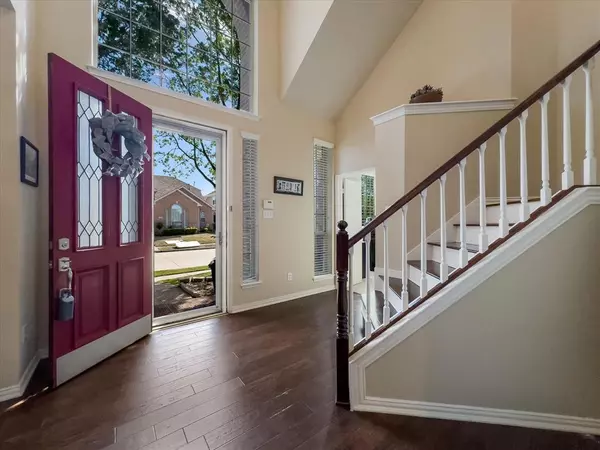For more information regarding the value of a property, please contact us for a free consultation.
Key Details
Property Type Single Family Home
Sub Type Single Family Residence
Listing Status Sold
Purchase Type For Sale
Square Footage 2,089 sqft
Price per Sqft $263
Subdivision Lakeside Village Ph 02
MLS Listing ID 20578301
Sold Date 05/15/24
Style Traditional
Bedrooms 4
Full Baths 3
HOA Fees $112/ann
HOA Y/N Mandatory
Year Built 1995
Annual Tax Amount $10,647
Lot Size 5,924 Sqft
Acres 0.136
Property Description
This is a MUST-SEE updated and well-maintained home on a corner lot in the heart of Valley Ranch that offers 4 bedrooms and 3 full bathrooms, wood flooring and many more updates and of course, a refreshing POOL just in time for the summer! The corner lot has its own private driveway, offering privacy and extra parking space when entertaining! Beautiful 8-foot front door entry and vaulted ceilings in the foyer and view of the wooden staircase creates such a welcoming feeling walking into the home. The elegant dining room has crown moulding and downstairs bedroom plantation shutters. Granite counters in the open-concept kitchen do well to adjoin the living room and fireplace. The oversized master bedroom (also with a fireplace) and large ensuite bathroom and walk-in closet offer a spacious retreat at the end of a day. HVAC units replaced (2016 and 2020), new electrical box in 2022, new roof 2016. HOA covers lawncare. 5K seller concessions with full price offer!
Location
State TX
County Dallas
Community Fishing, Greenbelt, Jogging Path/Bike Path, Playground
Direction Exit 635 going North on Macarthur Blvd, turn east (right) on Ranch Trail, turn north (left) onto Lakewood
Rooms
Dining Room 1
Interior
Interior Features Cable TV Available, Double Vanity, Eat-in Kitchen, Granite Counters, High Speed Internet Available, Open Floorplan, Pantry, Vaulted Ceiling(s), Walk-In Closet(s)
Heating Central, Natural Gas
Cooling Central Air, Electric
Flooring Tile, Wood
Fireplaces Number 2
Fireplaces Type Family Room, Gas, Master Bedroom
Equipment Irrigation Equipment
Appliance Dishwasher, Disposal, Dryer, Microwave, Washer
Heat Source Central, Natural Gas
Exterior
Garage Spaces 2.0
Fence Wood
Pool Fenced, Gunite, In Ground
Community Features Fishing, Greenbelt, Jogging Path/Bike Path, Playground
Utilities Available City Sewer, City Water
Waterfront Description Canal (Man Made)
Roof Type Composition
Parking Type Garage Single Door, Driveway, Garage, Garage Door Opener
Total Parking Spaces 2
Garage Yes
Private Pool 1
Building
Lot Description Corner Lot, Sprinkler System
Story Two
Foundation Slab
Level or Stories Two
Structure Type Brick,Wood
Schools
Elementary Schools Landry
Middle Schools Bush
High Schools Ranchview
School District Carrollton-Farmers Branch Isd
Others
Acceptable Financing Cash, Conventional, FHA, VA Loan
Listing Terms Cash, Conventional, FHA, VA Loan
Financing Conventional
Special Listing Condition Aerial Photo
Read Less Info
Want to know what your home might be worth? Contact us for a FREE valuation!

Our team is ready to help you sell your home for the highest possible price ASAP

©2024 North Texas Real Estate Information Systems.
Bought with Cynthia Brugge • Coldwell Banker Apex, REALTORS
GET MORE INFORMATION




