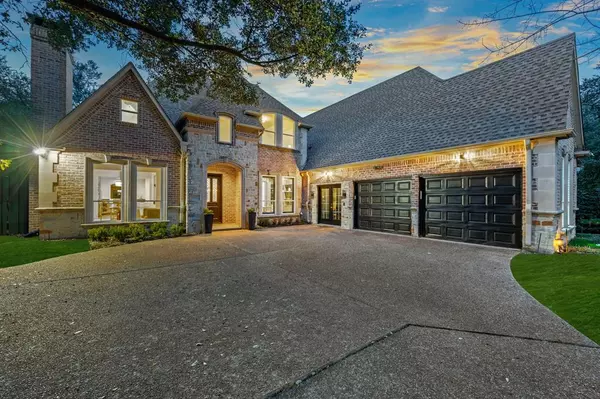For more information regarding the value of a property, please contact us for a free consultation.
Key Details
Property Type Single Family Home
Sub Type Single Family Residence
Listing Status Sold
Purchase Type For Sale
Square Footage 4,306 sqft
Price per Sqft $417
Subdivision Northaven Meadows
MLS Listing ID 20552110
Sold Date 05/22/24
Style Traditional
Bedrooms 4
Full Baths 3
Half Baths 1
HOA Y/N Voluntary
Year Built 1997
Annual Tax Amount $20,411
Lot Size 0.367 Acres
Acres 0.367
Lot Dimensions 80 x 201
Property Description
Current Offer Contingent on a Sale. STILL SHOWING to Prospective Buyers! Prime Dallas Location Quietly nestled on large lot behind a privacy fence, with 4306 SF, this beautifully updated property offers 4 Beds, 3.5 Baths, 3 Living areas, 3 Fireplaces, Office, Gym, Kids Study Area, Game Room, and additional Flex Space can be a 2nd Office. Renovations include NEW Big Windows, Statement Light Fixtures, Baths w Luxurious finishes, Double Showers, Freestanding Tubs, Quartz & Granite counters, Accent Lighting. The Kitchen, thoughtfully redesigned w a beautiful Island, Expanded Pantry, Premium Appliances, & generous storage cabinets. Every bedroom has been renovated & decorated w feature walls or wallpaper; 4th bedroom offers built-in queen over queen bunk bed. Master suite is outstanding w oversized luxurious closet. Perfect for entertaining, the large turfed backyard w outdoor living, heated pool + spa and playground.
Location
State TX
County Dallas
Direction From Midway, Head East on Northaven. Take the first left, immediate right. The home is on the left at the end of the cul-de-sac.
Rooms
Dining Room 1
Interior
Interior Features Built-in Features, Cable TV Available, Chandelier, Decorative Lighting, Double Vanity, Eat-in Kitchen, Flat Screen Wiring, Granite Counters, High Speed Internet Available, Kitchen Island, Open Floorplan, Pantry, Vaulted Ceiling(s), Walk-In Closet(s)
Heating Natural Gas
Cooling Ceiling Fan(s), Central Air, Electric
Fireplaces Number 3
Fireplaces Type Gas Logs, Gas Starter, Kitchen, Living Room, Master Bedroom
Equipment Irrigation Equipment
Appliance Built-in Gas Range, Built-in Refrigerator, Dishwasher, Disposal, Gas Cooktop, Gas Oven, Gas Water Heater, Microwave, Double Oven, Plumbed For Gas in Kitchen
Heat Source Natural Gas
Laundry Gas Dryer Hookup, Utility Room, Full Size W/D Area, Washer Hookup
Exterior
Exterior Feature Rain Gutters, Outdoor Living Center, Playground, Private Yard
Garage Spaces 2.0
Fence Wood
Pool Gunite, In Ground, Separate Spa/Hot Tub
Utilities Available City Sewer, City Water, Curbs, Electricity Connected, Individual Gas Meter, Individual Water Meter
Roof Type Composition
Parking Type Garage Single Door, Additional Parking, Concrete, Epoxy Flooring, Garage, Garage Faces Side
Total Parking Spaces 2
Garage Yes
Private Pool 1
Building
Lot Description Cul-De-Sac, Interior Lot, Landscaped, Oak, Sprinkler System
Story Two
Foundation Slab
Level or Stories Two
Structure Type Brick,Siding,Stone Veneer
Schools
Elementary Schools Withers
Middle Schools Walker
High Schools White
School District Dallas Isd
Others
Ownership Gierhart
Acceptable Financing Cash, Conventional
Listing Terms Cash, Conventional
Financing Conventional
Special Listing Condition Aerial Photo
Read Less Info
Want to know what your home might be worth? Contact us for a FREE valuation!

Our team is ready to help you sell your home for the highest possible price ASAP

©2024 North Texas Real Estate Information Systems.
Bought with Fallyn Gray • Karrington Realty
GET MORE INFORMATION




