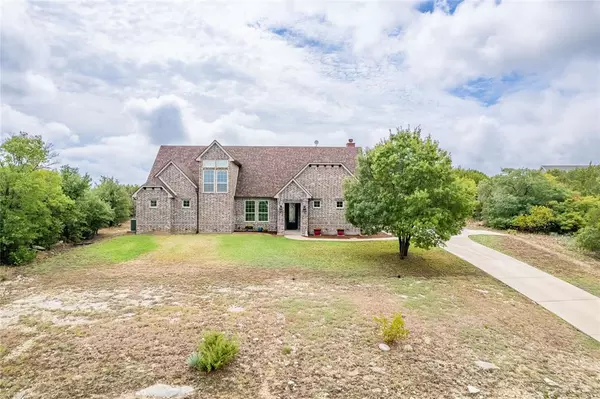For more information regarding the value of a property, please contact us for a free consultation.
Key Details
Property Type Single Family Home
Sub Type Single Family Residence
Listing Status Sold
Purchase Type For Sale
Square Footage 2,887 sqft
Price per Sqft $193
Subdivision Mountain Lakes
MLS Listing ID 20558154
Sold Date 05/24/24
Style Traditional
Bedrooms 3
Full Baths 3
HOA Fees $24/ann
HOA Y/N Mandatory
Year Built 2014
Annual Tax Amount $5,316
Lot Size 1.010 Acres
Acres 1.01
Property Description
Immaculate 3 bedroom, 3 bath custom home with office, currently used as 4th bedroom, two living areas, new roof, gutters & well maintained. Enjoy a mesmerizing hill country view overlooking Beacon Lake. Open concept, luxurious coffered ceilings, wood burning or gas FP, built-ins, a wall of windows that pour light into main living area. Spacious kitchen, granite counters, island, gas cooktop, pot filler, double ovens, & LG fridge. Primary suite holds his & her vanity, closets, impressive barrel ceiling shower & jetted tub. Split bedrooms, adl' living or media room, large utility & storage areas, fenced yard for small animals. Relax on the sprawling back porch or take advantage of out outdoor kitchen area. Oversized carport with workshop, storage on the side and storage above decked carport. Mountain Lakes offers 2 private lakes, community pool, parks, clubhouse, RV parking, community garden & more.
Location
State TX
County Erath
Direction From US 377 turn onto FM 2481; turn left onto Mountain Lake Blvd; turn right onto Compass Way; left on Beacon Lake; pass the stop sign and see home around curve on left.
Rooms
Dining Room 1
Interior
Interior Features Cable TV Available, Decorative Lighting, Flat Screen Wiring, High Speed Internet Available, Sound System Wiring
Heating Central, Electric, Heat Pump
Cooling Ceiling Fan(s), Central Air, Electric, Heat Pump
Flooring Carpet, Ceramic Tile
Fireplaces Number 1
Fireplaces Type Brick, Gas Logs, Stone, Wood Burning
Appliance Dishwasher, Electric Oven, Gas Cooktop, Gas Water Heater, Microwave, Double Oven, Vented Exhaust Fan, Washer
Heat Source Central, Electric, Heat Pump
Exterior
Exterior Feature Covered Patio/Porch, Rain Gutters
Carport Spaces 2
Fence Wood
Utilities Available Aerobic Septic, All Weather Road, Asphalt, Co-op Water, Outside City Limits
Roof Type Composition
Total Parking Spaces 2
Garage No
Building
Lot Description Acreage, Few Trees, Landscaped, Subdivision, Water/Lake View
Story Two
Foundation Slab
Level or Stories Two
Structure Type Brick
Schools
Elementary Schools Bluff Dale
Middle Schools Bluff Dale
High Schools Bluff Dale
School District Bluff Dale Isd
Others
Restrictions Deed
Ownership Overton
Financing Cash
Read Less Info
Want to know what your home might be worth? Contact us for a FREE valuation!

Our team is ready to help you sell your home for the highest possible price ASAP

©2024 North Texas Real Estate Information Systems.
Bought with Ronda Melton • Melton Real Estate Group Inc
GET MORE INFORMATION




