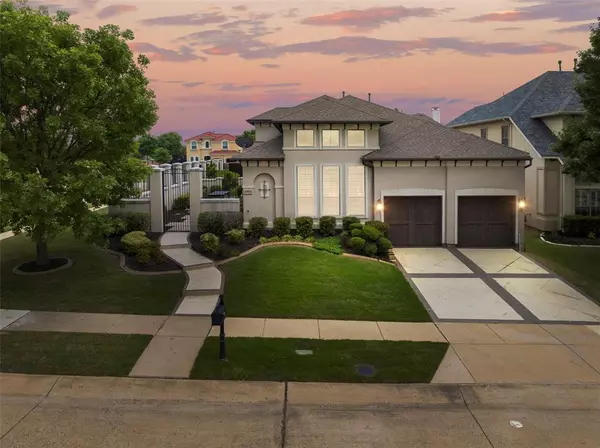For more information regarding the value of a property, please contact us for a free consultation.
Key Details
Property Type Single Family Home
Sub Type Single Family Residence
Listing Status Sold
Purchase Type For Sale
Square Footage 2,247 sqft
Price per Sqft $311
Subdivision Kings Ridge Add Ph Three
MLS Listing ID 20589814
Sold Date 05/28/24
Style Contemporary/Modern,Mediterranean
Bedrooms 3
Full Baths 2
HOA Fees $75/ann
HOA Y/N Mandatory
Year Built 2009
Lot Size 6,316 Sqft
Acres 0.145
Lot Dimensions TBV
Property Description
Nestled in the desirable Kings Ridge community, this corner-lot gem offers convenient living minutes from the Tollroad and the vibrant Grandscape shopping, dining, and entertainment center. Inside, an abundance of natural light fills the open floor plan, as vaulted ceilings and beautiful tile and hardwood floors extend throughout. Plantation shutters, designer touches, and elegant finishes adorn the space. The gourmet kitchen is a chef's delight; featuring quartz countertops, handsome cabinetry, a striking Spanish tile backsplash, and an oversized island with a breakfast bar, ideal for culinary creations and casual dining alike. The Master Suite features tray ceilings and a seating area. Outside, a side courtyard with a dining area leads to a meticulously landscaped backyard with lawn space and a covered patio all enclosed by a privacy fence. Don't miss this exceptional opportunity. Welcome home! Offer deadline Monday, April 29, 2024, at noon, 2-week lease back preferred.
Location
State TX
County Denton
Community Jogging Path/Bike Path, Lake, Perimeter Fencing
Direction Use GPS
Rooms
Dining Room 1
Interior
Interior Features Cable TV Available, Decorative Lighting, High Speed Internet Available, Vaulted Ceiling(s)
Heating Central, Natural Gas, Zoned
Cooling Ceiling Fan(s), Central Air, Electric, Zoned
Flooring Carpet, Ceramic Tile, Wood
Fireplaces Number 1
Fireplaces Type Blower Fan, Decorative, Gas Logs, Gas Starter
Appliance Dishwasher, Disposal, Electric Oven, Gas Cooktop, Gas Water Heater, Microwave, Vented Exhaust Fan
Heat Source Central, Natural Gas, Zoned
Laundry Electric Dryer Hookup, Gas Dryer Hookup, Full Size W/D Area, Washer Hookup
Exterior
Exterior Feature Rain Gutters, Lighting
Garage Spaces 2.0
Fence Metal, Partial, Wood, Other
Community Features Jogging Path/Bike Path, Lake, Perimeter Fencing
Utilities Available All Weather Road, City Sewer, City Water, Concrete, Curbs, Sidewalk
Roof Type Other
Parking Type Covered, Garage, Garage Door Opener, Garage Faces Front
Total Parking Spaces 2
Garage Yes
Building
Lot Description Corner Lot, Few Trees, Landscaped, Sprinkler System, Subdivision
Story One
Foundation Slab
Level or Stories One
Structure Type Stucco
Schools
Elementary Schools Hicks
Middle Schools Arbor Creek
High Schools Hebron
School District Lewisville Isd
Others
Ownership See Agent
Acceptable Financing Cash, Conventional
Listing Terms Cash, Conventional
Financing Conventional
Special Listing Condition Agent Related to Owner
Read Less Info
Want to know what your home might be worth? Contact us for a FREE valuation!

Our team is ready to help you sell your home for the highest possible price ASAP

©2024 North Texas Real Estate Information Systems.
Bought with Haley Wood • Dave Perry Miller Real Estate
GET MORE INFORMATION




