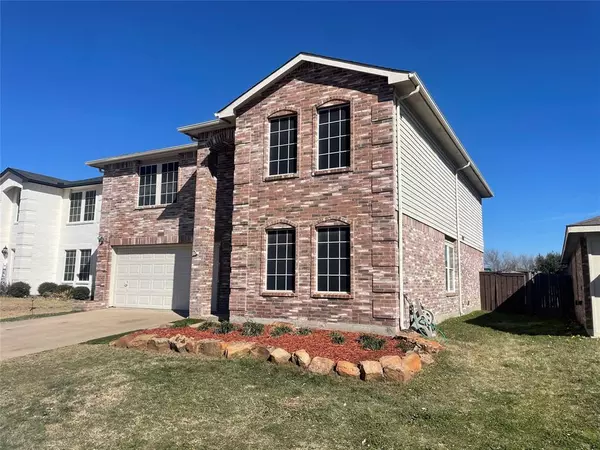For more information regarding the value of a property, please contact us for a free consultation.
Key Details
Property Type Single Family Home
Sub Type Single Family Residence
Listing Status Sold
Purchase Type For Sale
Square Footage 2,719 sqft
Price per Sqft $139
Subdivision Vineyards At Heritage The
MLS Listing ID 20515586
Sold Date 05/31/24
Style Traditional
Bedrooms 4
Full Baths 2
Half Baths 1
HOA Y/N None
Year Built 2002
Annual Tax Amount $7,688
Lot Size 5,227 Sqft
Acres 0.12
Property Description
This charming home boasts 4 bedrooms and 2.5 bathrooms, offering a perfect blend of comfort and style. Located on an interior lot with green belt behind, the home offers an outdoor oasis that is unmatched with a deck, pool and play space. Inside, an open flowing floor plan boasts 2 living and dining rooms on the first floor with a warm fireplace and spacious kitchen. A peaceful primary suite hosts space for a sitting area and an en suite with a garden tub, separate shower, and walk-in closet. Enjoy the bonus space upstairs along with 3 roomy bedrooms. This home has space for everyone!
Roof replaced July '20, Pool pump & sand-filter replaced '22, Smart HVAC & Water heater '23
Location
State TX
County Tarrant
Community Curbs, Greenbelt, Sidewalks
Direction From N Tarrant Pkwy, head north on Ray White Rd, turn right on Emmeryville Ln, home will be on the left, SIY
Rooms
Dining Room 2
Interior
Interior Features Cable TV Available, Eat-in Kitchen, Open Floorplan, Pantry, Walk-In Closet(s)
Heating Central, Fireplace(s)
Cooling Ceiling Fan(s), Central Air, Electric
Flooring Carpet, Ceramic Tile, Laminate
Fireplaces Number 1
Fireplaces Type Wood Burning
Appliance Dishwasher, Disposal, Electric Cooktop, Electric Oven, Electric Range, Microwave
Heat Source Central, Fireplace(s)
Laundry Electric Dryer Hookup, Utility Room, Full Size W/D Area, Washer Hookup
Exterior
Exterior Feature Awning(s)
Garage Spaces 2.0
Fence Wood
Pool Above Ground, Fenced, Outdoor Pool, Pool Cover, Pool Sweep
Community Features Curbs, Greenbelt, Sidewalks
Utilities Available Cable Available, City Sewer, City Water, Curbs, Electricity Available, Sidewalk
Roof Type Shingle
Parking Type Garage Single Door, Driveway, Garage Door Opener, Garage Faces Front, Kitchen Level
Total Parking Spaces 2
Garage Yes
Private Pool 1
Building
Lot Description Greenbelt, Interior Lot, Subdivision
Story Two
Foundation Slab
Level or Stories Two
Structure Type Brick,Vinyl Siding
Schools
Elementary Schools Friendship
Middle Schools Hillwood
High Schools Central
School District Keller Isd
Others
Restrictions No Known Restriction(s)
Ownership See Tax
Acceptable Financing 1031 Exchange, Cash, Conventional, FHA
Listing Terms 1031 Exchange, Cash, Conventional, FHA
Financing Conventional
Special Listing Condition Survey Available, Utility Easement
Read Less Info
Want to know what your home might be worth? Contact us for a FREE valuation!

Our team is ready to help you sell your home for the highest possible price ASAP

©2024 North Texas Real Estate Information Systems.
Bought with Carmelina Carrillo • Ultra Real Estate Services
GET MORE INFORMATION




