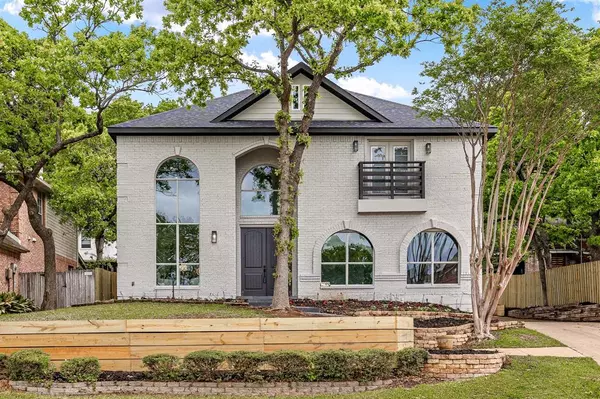For more information regarding the value of a property, please contact us for a free consultation.
Key Details
Property Type Single Family Home
Sub Type Single Family Residence
Listing Status Sold
Purchase Type For Sale
Square Footage 2,539 sqft
Price per Sqft $267
Subdivision Shadow Glen Add
MLS Listing ID 20584153
Sold Date 05/23/24
Style Traditional
Bedrooms 4
Full Baths 3
Half Baths 1
HOA Y/N None
Year Built 1992
Annual Tax Amount $8,643
Lot Size 7,753 Sqft
Acres 0.178
Property Description
Situated in the highly desirable Grapevine-Colleyville ISD, this completely renovated home is move-in ready! Downstairs features an open living concept that's both grand and functional. The kitchen boasts a waterfall island, breakfast bar, & ample storage. Designer touches shine brightly thanks to thoughtful additions like modernized fixtures illuminating each space complemented nicely by abundant natural light pouring through large windows. The downstairs master suite offers double walk-in closets and an ensuite bathroom with double sinks, and a large walk-in shower. You'll also find a powder bathroom and utility room on the first floor. Upstairs, the second master bedroom includes a walk-in closet, study nook, and ensuite bath with double sinks, soaking tub, and walk-in shower. Two additional guest bedrooms share a Jack and Jill bathroom. The backyard is two levels and has a nice patio and new fence. Welcome home!!!
Location
State TX
County Tarrant
Direction From 360 North, take Glade RD to E Glad RD, Right on Baze RD, Left on Heydenbend Cir, Left on Shadow Glen Dr, Right on Sandalwood LN, Home will be on your Right. Welcome HOME!
Rooms
Dining Room 1
Interior
Interior Features Cathedral Ceiling(s), Decorative Lighting, Eat-in Kitchen, Kitchen Island, Open Floorplan, Vaulted Ceiling(s), Walk-In Closet(s)
Heating Central
Cooling Central Air
Flooring Ceramic Tile, Luxury Vinyl Plank
Fireplaces Number 1
Fireplaces Type Family Room, Living Room, Wood Burning
Appliance Dishwasher, Disposal, Electric Oven, Electric Range, Microwave, Tankless Water Heater
Heat Source Central
Laundry Utility Room, Full Size W/D Area, Washer Hookup
Exterior
Garage Spaces 1.0
Fence Partial, Wood
Utilities Available City Sewer, City Water
Roof Type Composition
Parking Type Garage Single Door, Direct Access, Driveway, Garage, Garage Faces Side
Total Parking Spaces 1
Garage Yes
Building
Lot Description Interior Lot
Story Two
Foundation Slab
Level or Stories Two
Structure Type Brick
Schools
Elementary Schools Grapevine
Middle Schools Heritage
High Schools Colleyville Heritage
School District Grapevine-Colleyville Isd
Others
Ownership Potrero Hill Holdings LLC
Acceptable Financing Cash, Conventional, FHA
Listing Terms Cash, Conventional, FHA
Financing Conventional
Special Listing Condition Flood Plain
Read Less Info
Want to know what your home might be worth? Contact us for a FREE valuation!

Our team is ready to help you sell your home for the highest possible price ASAP

©2024 North Texas Real Estate Information Systems.
Bought with Meredith Taylor • Allie Beth Allman & Assoc.
GET MORE INFORMATION




