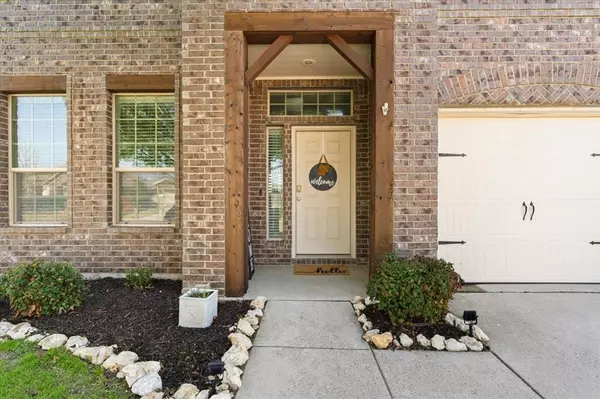For more information regarding the value of a property, please contact us for a free consultation.
Key Details
Property Type Single Family Home
Sub Type Single Family Residence
Listing Status Sold
Purchase Type For Sale
Square Footage 2,631 sqft
Price per Sqft $138
Subdivision Fossil Park Estates
MLS Listing ID 20554967
Sold Date 06/04/24
Style Traditional
Bedrooms 4
Full Baths 2
Half Baths 1
HOA Fees $18
HOA Y/N Mandatory
Year Built 2012
Annual Tax Amount $7,386
Lot Size 6,011 Sqft
Acres 0.138
Property Description
Step inside this gorgeous two story traditional home situated in Fossil Park Estates. An inviting foyer with 20 ft. ceilings and sweeping hardwood floors invite you inside this entertainers floor plan. Create memories to last a lifetime gathered in the light filled living room with expansive sight-lines into the kitchen, breakfast and dining areas. The fully equipped kitchen shines with granite counter-tops, Whirlpool stainless steel appliances, walk-in pantry and large island. French doors lead into a home office positioned off the foyer. Make your way upstairs where you'll find a spacious primary bedroom complete with an ensuite bath with dual sinks, large shower and WIC. Three good sized bedroom, each with WIC's share a guest bath with linen closet. Host friends and family in the large game room with plenty of space for a pool table. Enjoy spending warm summer days outdoors in your fenced backyard with a covered patio and storage shed. Don't miss this fantastic move-in ready home!
Location
State TX
County Tarrant
Community Club House, Community Pool, Curbs, Sidewalks
Direction GPS.
Rooms
Dining Room 2
Interior
Interior Features Cable TV Available, Decorative Lighting, Double Vanity, Granite Counters, High Speed Internet Available, Kitchen Island, Open Floorplan, Pantry, Vaulted Ceiling(s), Walk-In Closet(s)
Heating Central, Electric
Cooling Ceiling Fan(s), Central Air, Electric
Flooring Carpet, Ceramic Tile, Wood
Fireplaces Type None
Appliance Dishwasher, Disposal, Electric Range
Heat Source Central, Electric
Laundry Full Size W/D Area, Washer Hookup
Exterior
Exterior Feature Covered Patio/Porch, Rain Gutters
Garage Spaces 2.0
Fence Back Yard, Wood
Community Features Club House, Community Pool, Curbs, Sidewalks
Utilities Available Cable Available, City Sewer, City Water, Concrete, Curbs, Sidewalk
Roof Type Composition
Parking Type Garage Double Door, Garage Faces Front
Total Parking Spaces 2
Garage Yes
Building
Lot Description Few Trees, Interior Lot, Landscaped, Subdivision
Story Two
Foundation Slab
Level or Stories Two
Structure Type Brick,Vinyl Siding
Schools
Elementary Schools Comanche Springs
Middle Schools Prairie Vista
High Schools Saginaw
School District Eagle Mt-Saginaw Isd
Others
Ownership See Tax
Acceptable Financing Cash, Conventional, FHA, VA Loan
Listing Terms Cash, Conventional, FHA, VA Loan
Financing FHA
Read Less Info
Want to know what your home might be worth? Contact us for a FREE valuation!

Our team is ready to help you sell your home for the highest possible price ASAP

©2024 North Texas Real Estate Information Systems.
Bought with Danielle Farr • Keller Williams Realty
GET MORE INFORMATION




