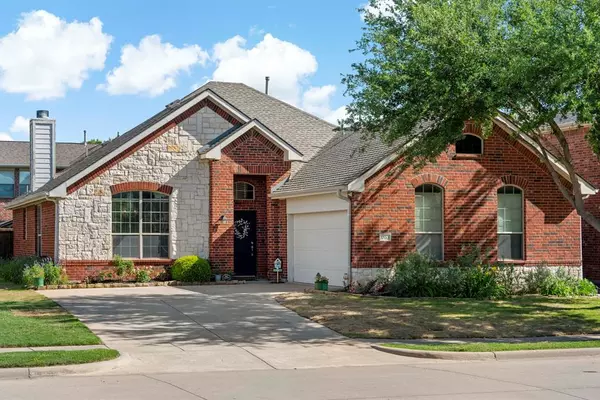For more information regarding the value of a property, please contact us for a free consultation.
Key Details
Property Type Single Family Home
Sub Type Single Family Residence
Listing Status Sold
Purchase Type For Sale
Square Footage 1,813 sqft
Price per Sqft $264
Subdivision Morgan Crossing Phase Ii
MLS Listing ID 20593039
Sold Date 06/07/24
Style Traditional
Bedrooms 3
Full Baths 2
HOA Fees $25
HOA Y/N Mandatory
Year Built 2008
Lot Size 7,169 Sqft
Acres 0.1646
Property Description
Charming D.R. Horton home in Allen, TX: Nestled in the desirable Morgan Crossing neighborhood near Maxwell Creek Preserve, this 3BR, 2BA residence blends style with function for a relaxed, carefree lifestyle. The gourmet kitchen, boasting a chef-style gas stove top and upgraded appliances, spills into the open-plan living space, complemented by gleaming engineered hardwood flooring. Experience eloquent indoor-outdoor living with an extended patio and picturesque pergola, perfect for Texas summer evenings. The Property has an interior wood-burning fireplace with a gas starter set to warm those cooler nights. Bathed in natural light, this home is a plant lover's dream. Wrapped in classic brick and rock and served by the acclaimed Allen ISD, this is the ticket to a balanced lifestyle. All your needs, including a washer and dryer, are catered to with this gem.
Location
State TX
County Collin
Community Fishing, Jogging Path/Bike Path, Park
Direction From Hwy 75, go East on Bethany, right on Malone, left on Chaparral, right on Merrimac, left on Nestledown.
Rooms
Dining Room 2
Interior
Interior Features Cable TV Available, Decorative Lighting, Eat-in Kitchen, Open Floorplan, Pantry, Walk-In Closet(s)
Heating Central, Natural Gas
Cooling Ceiling Fan(s), Central Air
Flooring Hardwood
Fireplaces Number 1
Fireplaces Type Gas Starter, Living Room, Wood Burning
Appliance Dishwasher, Disposal, Dryer, Gas Cooktop, Microwave, Plumbed For Gas in Kitchen, Refrigerator, Washer, Other
Heat Source Central, Natural Gas
Laundry Utility Room, Full Size W/D Area
Exterior
Exterior Feature Rain Gutters
Garage Spaces 2.0
Fence Back Yard, Privacy
Community Features Fishing, Jogging Path/Bike Path, Park
Utilities Available City Sewer, City Water, Curbs, Sidewalk
Roof Type Composition
Total Parking Spaces 2
Garage Yes
Building
Story One
Foundation Slab
Level or Stories One
Structure Type Brick,Rock/Stone
Schools
Elementary Schools Chandler
Middle Schools Ford
High Schools Allen
School District Allen Isd
Others
Ownership Linda Sammut
Acceptable Financing Cash, Conventional
Listing Terms Cash, Conventional
Financing Conventional
Special Listing Condition Aerial Photo
Read Less Info
Want to know what your home might be worth? Contact us for a FREE valuation!

Our team is ready to help you sell your home for the highest possible price ASAP

©2024 North Texas Real Estate Information Systems.
Bought with Yao Chen • Letshine Realty LLC
GET MORE INFORMATION




