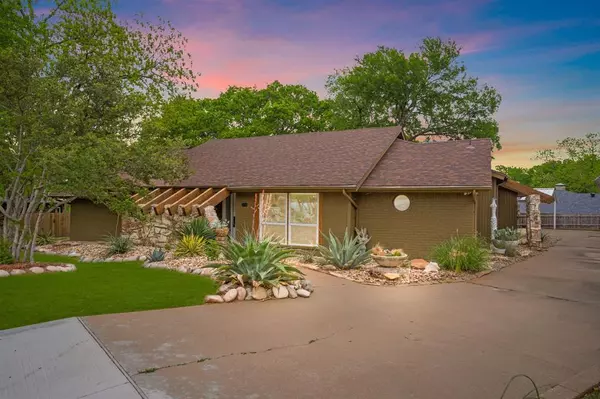For more information regarding the value of a property, please contact us for a free consultation.
Key Details
Property Type Single Family Home
Sub Type Single Family Residence
Listing Status Sold
Purchase Type For Sale
Square Footage 3,178 sqft
Price per Sqft $134
Subdivision Canyon Creekrpl Sec 1B&2A
MLS Listing ID 20583096
Sold Date 06/10/24
Style Contemporary/Modern
Bedrooms 3
Full Baths 3
Half Baths 1
HOA Y/N None
Year Built 1979
Annual Tax Amount $7,089
Lot Size 0.370 Acres
Acres 0.37
Property Description
OWNER FINANCING! No qualifying with 20% down payment; *See Transaction docs for the extensive list of improvements made from 2020-2023
Step into a world of splendor, where high ceilings and skylights fill the family room with sunshine, making every moment feel grand. The kitchen is a chef's dream, with quartz countertops, dual ovens, a built-in fridge, and microwave. With both a formal dining room and a cozy dining nook, this space is perfect for both cozy dinners and big parties. You'll find two master suites and a third bedroom with access to a full bath, offering flexibility and comfort. Nestled on a spacious lot in a quiet cul-de-sac, this home boasts solar panels for eco-friendly living and an indoor-outdoor swim spa for ultimate relaxation. Plus, the garage has been transformed into a workshop, opening up endless possibilities for your hobbies. Get ready to fall in love with this remarkable home, where luxury and comfort come together to create a lifestyle like no other.
Location
State TX
County Grayson
Direction Take exit 640 for FM1417 - N Heritage Pkwy towards Pottsboro - Slight right on to the ramp to JCT SH 56. Merge on to Heritage Pkwy. Turn left onto Lamberth Rd; Take an immediate left onto San Miguel Street; Home is down on the right in the cul-de-sac. Welcome home!
Rooms
Dining Room 1
Interior
Interior Features Built-in Features, Built-in Wine Cooler, Cable TV Available, Cathedral Ceiling(s), Decorative Lighting, Double Vanity, Eat-in Kitchen, High Speed Internet Available, In-Law Suite Floorplan, Natural Woodwork, Pantry, Vaulted Ceiling(s), Walk-In Closet(s), Wet Bar
Heating Central, Electric
Cooling Central Air, Electric
Flooring Carpet, Ceramic Tile, Luxury Vinyl Plank, Painted/Stained, Tile
Fireplaces Number 1
Fireplaces Type Blower Fan, Dining Room, Electric, Family Room, Other
Equipment Call Listing Agent, Negotiable, Other
Appliance Dishwasher, Electric Cooktop, Electric Oven, Electric Water Heater, Ice Maker, Microwave, Refrigerator
Heat Source Central, Electric
Laundry Electric Dryer Hookup, Washer Hookup
Exterior
Exterior Feature Covered Patio/Porch, Garden(s)
Garage Spaces 2.0
Carport Spaces 2
Fence Back Yard, Wood
Pool Above Ground, Indoor, Pump
Utilities Available City Sewer, City Water, Concrete, Curbs, Electricity Connected
Roof Type Composition,Shingle
Parking Type Additional Parking, Carport, Concrete, Converted Garage, Covered, Detached Carport, Driveway, Garage Faces Side, Paved, See Remarks, Workshop in Garage
Total Parking Spaces 2
Garage No
Building
Lot Description Cul-De-Sac, Few Trees, Irregular Lot, Landscaped, Lrg. Backyard Grass, Subdivision
Story Multi/Split
Foundation Pillar/Post/Pier, Slab
Level or Stories Multi/Split
Structure Type Brick
Schools
Elementary Schools Percy W Neblett
Middle Schools Sherman
High Schools Sherman
School District Sherman Isd
Others
Restrictions No Divide
Ownership See Tax
Acceptable Financing Cash, Conventional, FHA, Fixed, Owner Will Carry, Private Financing Available, Texas Vet, VA Loan
Listing Terms Cash, Conventional, FHA, Fixed, Owner Will Carry, Private Financing Available, Texas Vet, VA Loan
Financing Conventional
Read Less Info
Want to know what your home might be worth? Contact us for a FREE valuation!

Our team is ready to help you sell your home for the highest possible price ASAP

©2024 North Texas Real Estate Information Systems.
Bought with John Bertrand • Keller Williams NO. Collin Cty
GET MORE INFORMATION




