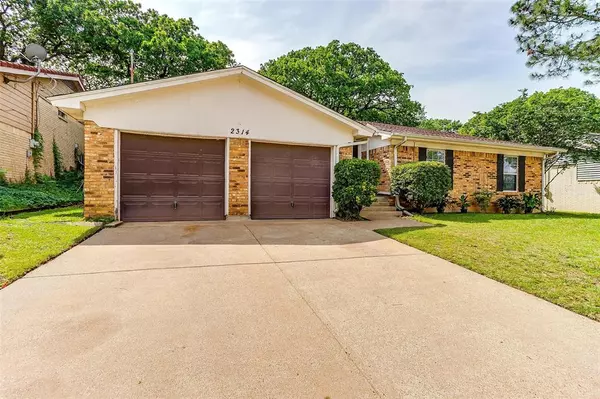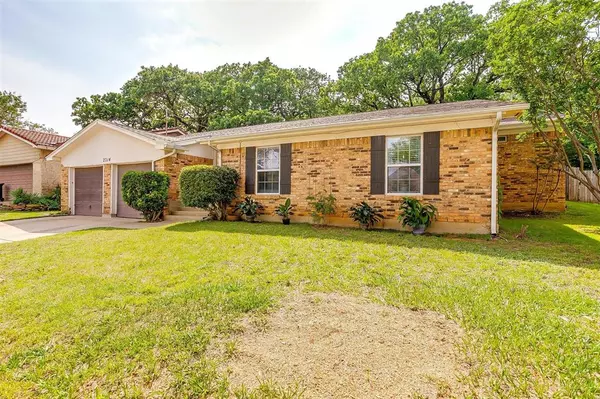For more information regarding the value of a property, please contact us for a free consultation.
Key Details
Property Type Single Family Home
Sub Type Single Family Residence
Listing Status Sold
Purchase Type For Sale
Square Footage 1,918 sqft
Price per Sqft $166
Subdivision Rushmoor Add
MLS Listing ID 20594343
Sold Date 06/17/24
Style Traditional
Bedrooms 3
Full Baths 2
Half Baths 1
HOA Y/N None
Year Built 1974
Annual Tax Amount $5,246
Lot Size 8,842 Sqft
Acres 0.203
Property Description
This meticulously maintained home is nestled in the heart of one of Arlington's most desirable neighborhoods. The beautifully appointed residence offers a perfect blend of modern comfort and timeless elegance. Upon entering, you're greeted by a spacious living area adorned with gleaming hardwood floors, and complemented by a cozy fireplace. The open-concept layout seamlessly connects the living area to the gourmet kitchen, featuring stainless steel appliances, granite countertops, ample cabinet space, and a convenient breakfast bar. The master suite boasts a generously sized bedroom, a luxurious en-suite bathroom with dual vanities, soaking tub, separate shower, and a walk-in closet. This home also offers two additional well-appointed bedrooms, perfect for family members or guests. Step outside to the private backyard oasis, where you'll find a covered patio area and lush landscaping. Don't miss the opportunity to make this exquisite property your new home. Schedule your showing today!
Location
State TX
County Tarrant
Direction From Green Oaks Blvd, head east on W Arkansas Ln. Turn right (south) onto Southcrest Dr. The residence is on the right.
Rooms
Dining Room 1
Interior
Interior Features Cable TV Available, Decorative Lighting, Eat-in Kitchen, Flat Screen Wiring, Granite Counters, High Speed Internet Available, Open Floorplan, Paneling, Pantry, Walk-In Closet(s)
Heating Central, Natural Gas
Cooling Ceiling Fan(s), Central Air, Electric
Fireplaces Number 1
Fireplaces Type Wood Burning
Appliance Dishwasher, Disposal, Dryer, Electric Cooktop, Electric Oven, Electric Range, Gas Water Heater, Microwave, Convection Oven, Refrigerator, Vented Exhaust Fan, Warming Drawer, Washer
Heat Source Central, Natural Gas
Exterior
Exterior Feature Covered Patio/Porch, Rain Gutters
Garage Spaces 2.0
Fence Back Yard, Fenced, Wood
Utilities Available All Weather Road, Cable Available, City Sewer, City Water, Curbs, Electricity Connected, Individual Gas Meter, Individual Water Meter, Phone Available, Sewer Available, Sidewalk, Underground Utilities
Roof Type Composition
Total Parking Spaces 2
Garage Yes
Building
Lot Description Interior Lot, Landscaped, Lrg. Backyard Grass, Many Trees, Sprinkler System
Story Multi/Split
Foundation Slab
Level or Stories Multi/Split
Structure Type Brick
Schools
Elementary Schools Dunn
High Schools Martin
School District Arlington Isd
Others
Ownership Owner
Acceptable Financing Cash, Conventional, FHA, VA Loan
Listing Terms Cash, Conventional, FHA, VA Loan
Financing Conventional
Read Less Info
Want to know what your home might be worth? Contact us for a FREE valuation!

Our team is ready to help you sell your home for the highest possible price ASAP

©2024 North Texas Real Estate Information Systems.
Bought with Scott Ashford • Scott Ashford Real Estate, LLC
GET MORE INFORMATION




