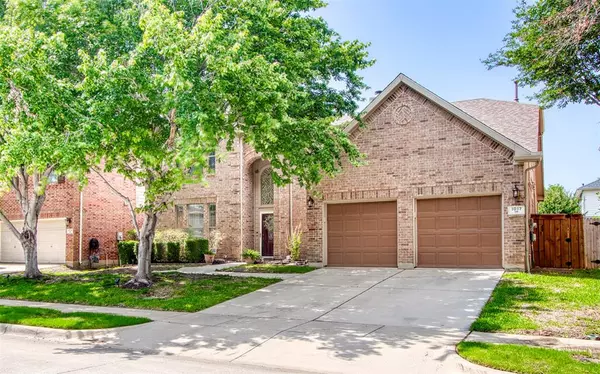For more information regarding the value of a property, please contact us for a free consultation.
Key Details
Property Type Single Family Home
Sub Type Single Family Residence
Listing Status Sold
Purchase Type For Sale
Square Footage 2,764 sqft
Price per Sqft $137
Subdivision Lasater Add
MLS Listing ID 20584562
Sold Date 06/18/24
Style Traditional
Bedrooms 4
Full Baths 2
Half Baths 1
HOA Fees $39/qua
HOA Y/N Mandatory
Year Built 2003
Annual Tax Amount $8,080
Lot Size 6,621 Sqft
Acres 0.152
Property Description
Back on the market & ready for YOU! This home envelopes you in charm & beckons you to sit back and relax. With all the big ticket items completed, you can do just that! Relax! 2 2022 HVAC systems w-whole home purification, 2021 roof & gutters, 2 2021 attic fans, 2021 interior & exterior paint, 2021-22 board-on-board fence, extended patio & 2020 primary bath exquisitely remodeled w-soft close cabinetry, quartz counters, enlarged shower & dual sinks. This beautiful home has so much to offer including open floor plan w-spacious family room showcasing gorgeous stone fireplace with wood mantel & gas logs, warm & inviting kitchen w-stainless appliances & granite counter, private downstairs owners suite & oversized game room up. Tranquil backyard w-covered patio & lush grass. Welcome home! Zoned to highly desirable Eagle Mt-Saginaw ISD. Community w-pool, playground, & greenbelts. Located near Chilsolm Ridge & Lasater Parks, w-easy access to I35 & 820. Search address YouTube for video.
Location
State TX
County Tarrant
Community Community Pool, Curbs, Greenbelt, Jogging Path/Bike Path, Park, Perimeter Fencing, Playground, Sidewalks
Direction Head South on Blue Mound Rd towards Hillshire Dr. Turn left on E Harmon Rd. Turn right on Running River Ln. Turn right onto Marlow Ln. Destination will be on the right.
Rooms
Dining Room 2
Interior
Interior Features Built-in Features, Cable TV Available, Chandelier, Eat-in Kitchen, Flat Screen Wiring, Granite Counters, High Speed Internet Available, Open Floorplan, Walk-In Closet(s)
Heating Central, Natural Gas
Cooling Attic Fan, Ceiling Fan(s), Central Air, Electric
Flooring Carpet, Ceramic Tile, Laminate
Fireplaces Number 1
Fireplaces Type Gas, Gas Logs, Gas Starter, Living Room
Appliance Dishwasher, Disposal, Gas Cooktop, Gas Oven, Gas Range, Microwave, Plumbed For Gas in Kitchen
Heat Source Central, Natural Gas
Laundry Electric Dryer Hookup, Utility Room, Full Size W/D Area, Washer Hookup
Exterior
Exterior Feature Covered Patio/Porch, Rain Gutters, Private Yard
Garage Spaces 2.0
Fence Back Yard, Full, Privacy, Wood
Community Features Community Pool, Curbs, Greenbelt, Jogging Path/Bike Path, Park, Perimeter Fencing, Playground, Sidewalks
Utilities Available Cable Available, City Sewer, City Water, Concrete, Curbs, Electricity Available, Electricity Connected, Individual Gas Meter, Individual Water Meter, Natural Gas Available, Sewer Available, Sidewalk, Underground Utilities
Roof Type Composition
Parking Type Direct Access, Driveway, Epoxy Flooring, Garage, Garage Door Opener, Garage Double Door, Garage Faces Front, Inside Entrance
Total Parking Spaces 2
Garage Yes
Building
Lot Description Few Trees, Interior Lot, Lrg. Backyard Grass, Sprinkler System, Subdivision
Story Two
Foundation Slab
Level or Stories Two
Structure Type Brick,Siding
Schools
Elementary Schools Chisholm Ridge
Middle Schools Highland
High Schools Saginaw
School District Eagle Mt-Saginaw Isd
Others
Ownership See Tax Records
Acceptable Financing Cash, Conventional, FHA, VA Loan
Listing Terms Cash, Conventional, FHA, VA Loan
Financing Conventional
Special Listing Condition Survey Available
Read Less Info
Want to know what your home might be worth? Contact us for a FREE valuation!

Our team is ready to help you sell your home for the highest possible price ASAP

©2024 North Texas Real Estate Information Systems.
Bought with Melodi Morelli • Compass RE Texas, LLC
GET MORE INFORMATION




