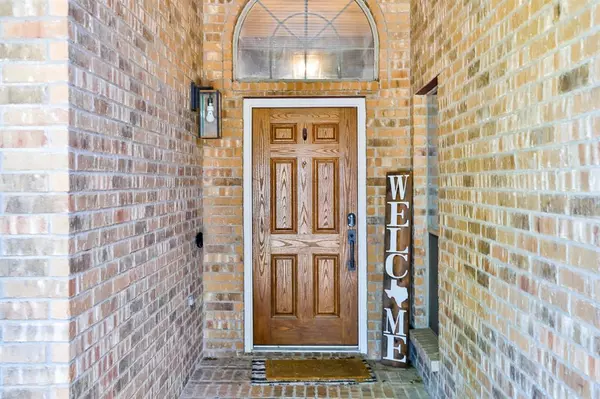For more information regarding the value of a property, please contact us for a free consultation.
Key Details
Property Type Single Family Home
Sub Type Single Family Residence
Listing Status Sold
Purchase Type For Sale
Square Footage 1,776 sqft
Price per Sqft $168
Subdivision Sendera Ranch
MLS Listing ID 20616291
Sold Date 06/20/24
Style Traditional
Bedrooms 4
Full Baths 2
HOA Fees $46/qua
HOA Y/N Mandatory
Year Built 2008
Annual Tax Amount $5,848
Lot Size 5,488 Sqft
Acres 0.126
Lot Dimensions 50 x 110
Property Description
City of Haslet, Charming 4-Bedroom Family Home. Step into comfort with this beautifully maintained 4-bedroom, 2-bath home, boasting a spacious 2-car garage. Revel in the large family room featuring a cozy fireplace and stunning vaulted ceilings. The kitchen is a chef’s delight with granite countertops, ample cabinet space, and stainless steel appliances, including a gas range and dishwasher. Enjoy convenience with a sizeable laundry room enhanced with extra storage. The baths are tastefully remodeled with quartz countertops, and the master bath offers a separate shower, luxurious tub, and dual sinks. Freshly painted interiors and stylish wood-look tile flooring add to the allure. The Split Bedrooms have had recent carpet replacement. Outside, a large covered porch and a covered patio provides the perfect backdrop for relaxation or entertaining. A must-see property that combines style and comfort!
Location
State TX
County Tarrant
Community Community Pool, Park, Perimeter Fencing, Pool, Sidewalks, Tennis Court(S)
Direction Home is in City of Haslet, however MLS says Fort Worth. From Avondale Haslet, turn north onto Sendera Ranch Blvd and continue past CVS. turn riight on to Cowbell Ridge Dr, turn right on to Roping Reins. home will be in the curve at end of block on the right facing North.
Rooms
Dining Room 1
Interior
Interior Features Granite Counters, High Speed Internet Available, Vaulted Ceiling(s), Walk-In Closet(s)
Heating Central
Cooling Ceiling Fan(s), Central Air
Flooring Carpet, Ceramic Tile
Fireplaces Number 1
Fireplaces Type Gas Starter
Appliance Dishwasher, Disposal
Heat Source Central
Laundry Electric Dryer Hookup, Utility Room, Full Size W/D Area
Exterior
Exterior Feature Covered Patio/Porch
Garage Spaces 2.0
Fence Back Yard, Wood
Community Features Community Pool, Park, Perimeter Fencing, Pool, Sidewalks, Tennis Court(s)
Utilities Available All Weather Road, City Sewer, City Water
Roof Type Composition
Total Parking Spaces 2
Garage Yes
Building
Lot Description Interior Lot, Irregular Lot, Landscaped
Story One
Foundation Slab
Level or Stories One
Structure Type Brick,Siding
Schools
Elementary Schools Sendera Ranch
Middle Schools Wilson
High Schools Eaton
School District Northwest Isd
Others
Restrictions Unknown Encumbrance(s)
Ownership Mikel A Morgan & Sarah R Morgan
Acceptable Financing 1031 Exchange, Cash, Conventional, FHA, VA Loan
Listing Terms 1031 Exchange, Cash, Conventional, FHA, VA Loan
Financing VA
Read Less Info
Want to know what your home might be worth? Contact us for a FREE valuation!

Our team is ready to help you sell your home for the highest possible price ASAP

©2024 North Texas Real Estate Information Systems.
Bought with Tracy Halliday • RE/MAX Trinity
GET MORE INFORMATION




