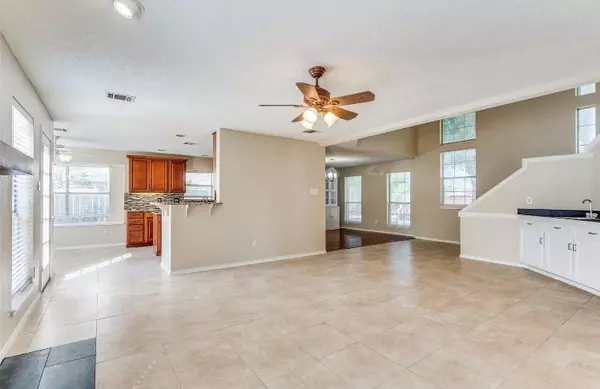For more information regarding the value of a property, please contact us for a free consultation.
Key Details
Property Type Single Family Home
Sub Type Single Family Residence
Listing Status Sold
Purchase Type For Sale
Square Footage 2,435 sqft
Price per Sqft $196
Subdivision Cottonwood Bend 7A
MLS Listing ID 20606840
Sold Date 06/24/24
Bedrooms 4
Full Baths 2
Half Baths 1
HOA Y/N None
Year Built 1988
Annual Tax Amount $6,831
Lot Size 9,147 Sqft
Acres 0.21
Property Description
LOCATION! LOCATION! LOCATION! Check out this 4 bedroom, family-friendly home in a highly desirable Allen neighborhood, just half a block from Vaughn Elementary. This unique, split level design is an entertainer's dream come true. Granite countertops and stainless-steel appliances in the kitchen. Wet bar. Extra large living room downstairs and upstairs game room. Step outside and enjoy the serenity, (and security), of your fenced pool and spa! Plenty of updates throughout. Plus a 2-car garage with an extra long driveway for work trucks or RVs. No HOA! Move-in ready. Schedule your showing today.
Location
State TX
County Collin
Direction From Highway 75, East on Bethany Dr, right on Ridgemont, left at stopsign, (Cottonwood). Home is on the left.
Rooms
Dining Room 2
Interior
Interior Features Built-in Features, Eat-in Kitchen, Kitchen Island, Loft, Pantry, Vaulted Ceiling(s), Walk-In Closet(s), Wet Bar
Heating Central, Electric
Cooling Ceiling Fan(s), Central Air, Electric
Flooring Tile, Wood
Fireplaces Number 1
Fireplaces Type Gas Starter, Living Room, Wood Burning
Appliance Dishwasher, Disposal, Gas Range, Microwave, Double Oven
Heat Source Central, Electric
Exterior
Exterior Feature Private Yard
Garage Spaces 2.0
Pool Fenced, In Ground, Pool/Spa Combo
Utilities Available Alley, City Sewer, City Water, Concrete, Curbs
Roof Type Composition
Parking Type Alley Access
Total Parking Spaces 2
Garage Yes
Private Pool 1
Building
Story Multi/Split
Foundation Slab
Level or Stories Multi/Split
Structure Type Brick
Schools
Elementary Schools Vaughan
Middle Schools Ford
High Schools Allen
School District Allen Isd
Others
Ownership Tax Records
Acceptable Financing Cash, Conventional, FHA, VA Loan
Listing Terms Cash, Conventional, FHA, VA Loan
Financing Cash
Read Less Info
Want to know what your home might be worth? Contact us for a FREE valuation!

Our team is ready to help you sell your home for the highest possible price ASAP

©2024 North Texas Real Estate Information Systems.
Bought with Non-Mls Member • NON MLS
GET MORE INFORMATION




