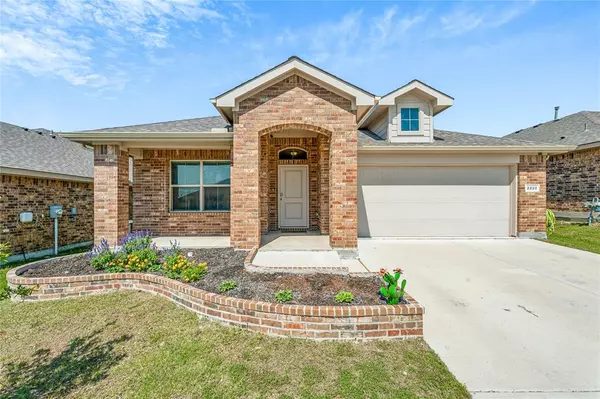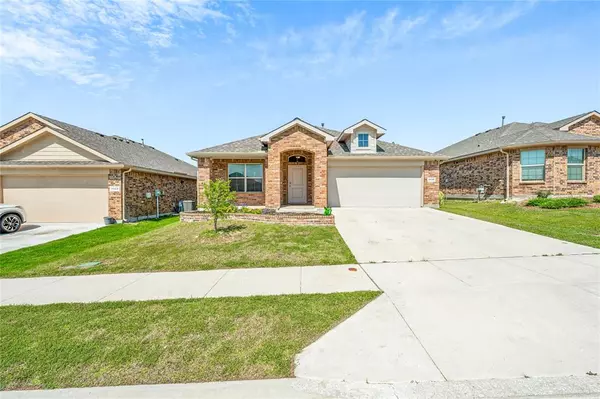For more information regarding the value of a property, please contact us for a free consultation.
Key Details
Property Type Single Family Home
Sub Type Single Family Residence
Listing Status Sold
Purchase Type For Sale
Square Footage 1,686 sqft
Price per Sqft $186
Subdivision Chapel Crk
MLS Listing ID 20620135
Sold Date 06/25/24
Style Traditional
Bedrooms 3
Full Baths 2
HOA Fees $54/ann
HOA Y/N Mandatory
Year Built 2020
Annual Tax Amount $6,882
Lot Size 5,488 Sqft
Acres 0.126
Property Description
Welcome to your new home in the sought-after Highlands at Chapel Creek where community meets convenience. Walk w the morning sun rising behind you to this east-facing 1-story home. The flower garden w brick retainer wall provides a cheerful welcome as you enter the home. Enter the front door & enjoy the sun filled bonus room to the left that has the option for many uses. The open kitchen & eating area are inviting to host or entertain the opportunities you choose to share in the open space. The dining area is inviting w windows to lighten the day. As you retreat to the living room, you can make the space comfortable to enjoy in quiet or w others. The primary suite features windows to allow the light to embrace & window coverings to have privacy. There is Plenty of room in the backyard to enjoy summer entertainment. A growing peach tree & raised garden beds are ready for planting your own fruits & veggies. Located just minutes from Fort Worth for dining, entertainment & amenities.
Location
State TX
County Tarrant
Direction GPS Friendly.
Rooms
Dining Room 1
Interior
Interior Features Cable TV Available, Eat-in Kitchen, Flat Screen Wiring, Granite Counters, High Speed Internet Available, Kitchen Island, Open Floorplan, Pantry, Vaulted Ceiling(s), Walk-In Closet(s)
Heating Central, Electric
Cooling Central Air, Electric
Flooring Carpet, Tile
Appliance Dishwasher, Disposal, Gas Cooktop, Gas Range, Microwave
Heat Source Central, Electric
Laundry Electric Dryer Hookup, Utility Room, Full Size W/D Area, Washer Hookup
Exterior
Exterior Feature Covered Patio/Porch, Rain Gutters, Private Yard
Garage Spaces 2.0
Fence Wood
Utilities Available City Sewer, City Water
Roof Type Composition
Total Parking Spaces 2
Garage Yes
Building
Lot Description Interior Lot, Landscaped, Sprinkler System
Story One
Foundation Slab
Level or Stories One
Structure Type Brick
Schools
Elementary Schools Bluehaze
Middle Schools Brewer
High Schools Brewer
School District White Settlement Isd
Others
Restrictions Deed,Development
Ownership Of Record
Acceptable Financing 1031 Exchange, Cash, Conventional, FHA, VA Loan
Listing Terms 1031 Exchange, Cash, Conventional, FHA, VA Loan
Financing Conventional
Special Listing Condition Aerial Photo
Read Less Info
Want to know what your home might be worth? Contact us for a FREE valuation!

Our team is ready to help you sell your home for the highest possible price ASAP

©2024 North Texas Real Estate Information Systems.
Bought with Carla Shipman • Proper T Realty
GET MORE INFORMATION




