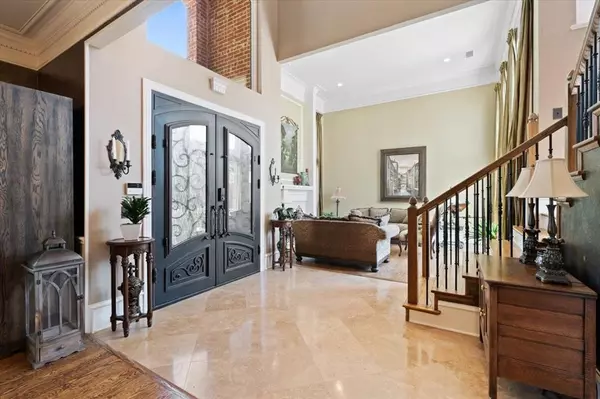For more information regarding the value of a property, please contact us for a free consultation.
Key Details
Property Type Single Family Home
Sub Type Single Family Residence
Listing Status Sold
Purchase Type For Sale
Square Footage 4,161 sqft
Price per Sqft $240
Subdivision Estates Of Forest Creek Ph Iv
MLS Listing ID 20610264
Sold Date 06/27/24
Style Traditional
Bedrooms 5
Full Baths 4
Half Baths 1
HOA Y/N None
Year Built 1990
Annual Tax Amount $11,486
Lot Size 10,454 Sqft
Acres 0.24
Property Description
Step inside what could be your forever dream home with extensive updates in the Estates Of Forest Creek. You'll be greeted by a grand entry characterized by two story ceilings with split formals. Designed to facilitate memorial gatherings, the kitchen, family room and breakfast area effortlessly harmonize providing an ideal space for entertaining guests, with seamless access to the pool. Fall in love with the gourmet kitchen equipped with Subzero fridge, dual convection oven, granite counter-tops, island and ample prep space. Gorgeous travertine and hardwood floors flow throughout the first level with LVP floors up. The primary bedroom features a tranquil fireplace and lavish ensuite bath with WIC. The whole family will love the upstairs game room with a wet bar, mini fridge and microwave. Outdoors is a true paradise with a sparkling heated pool and spa, and covered patio, built-in kitchen with grill and pizza oven. Don't miss the whole home generator, 3 car garage and wine cellar.
Location
State TX
County Collin
Community Curbs, Sidewalks
Direction From 121 exit Coit and head South. Turn left on Woodlawn. Home is on the left.
Rooms
Dining Room 2
Interior
Interior Features Built-in Features, Cable TV Available, Chandelier, Decorative Lighting, Double Vanity, Granite Counters, High Speed Internet Available, Kitchen Island, Open Floorplan, Paneling, Vaulted Ceiling(s), Wainscoting, Walk-In Closet(s)
Heating Central, Fireplace(s), Natural Gas, Zoned
Cooling Ceiling Fan(s), Central Air, Electric, Zoned
Flooring Ceramic Tile, Luxury Vinyl Plank, Travertine Stone, Wood
Fireplaces Number 3
Fireplaces Type Brick, Family Room, Gas Logs, Gas Starter, Living Room, Master Bedroom
Equipment Generator
Appliance Built-in Gas Range, Built-in Refrigerator, Dishwasher, Disposal, Electric Oven, Gas Cooktop, Microwave, Convection Oven, Double Oven
Heat Source Central, Fireplace(s), Natural Gas, Zoned
Laundry Full Size W/D Area, Washer Hookup
Exterior
Exterior Feature Covered Patio/Porch, Rain Gutters, Outdoor Grill, Outdoor Kitchen
Garage Spaces 3.0
Fence Back Yard, Wood
Pool Fenced, Gunite, Heated, In Ground, Outdoor Pool, Pool Sweep, Pool/Spa Combo, Waterfall
Community Features Curbs, Sidewalks
Utilities Available Alley, Cable Available, City Sewer, City Water, Concrete, Curbs, Electricity Connected, Natural Gas Available, Sewer Available, Sidewalk
Roof Type Composition
Total Parking Spaces 3
Garage Yes
Private Pool 1
Building
Lot Description Few Trees, Interior Lot, Landscaped, Sprinkler System, Subdivision
Story Two
Foundation Slab
Level or Stories Two
Structure Type Brick,Siding
Schools
Elementary Schools Mathews
Middle Schools Schimelpfe
High Schools Clark
School District Plano Isd
Others
Ownership Greg and Linda Thomas Living Trust
Acceptable Financing Cash, Conventional, VA Loan
Listing Terms Cash, Conventional, VA Loan
Financing Conventional
Special Listing Condition Survey Available
Read Less Info
Want to know what your home might be worth? Contact us for a FREE valuation!

Our team is ready to help you sell your home for the highest possible price ASAP

©2025 North Texas Real Estate Information Systems.
Bought with Thai Dang • LPT Realty LLC



