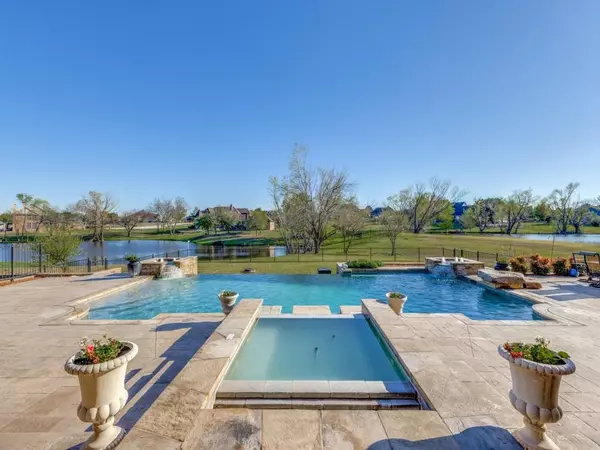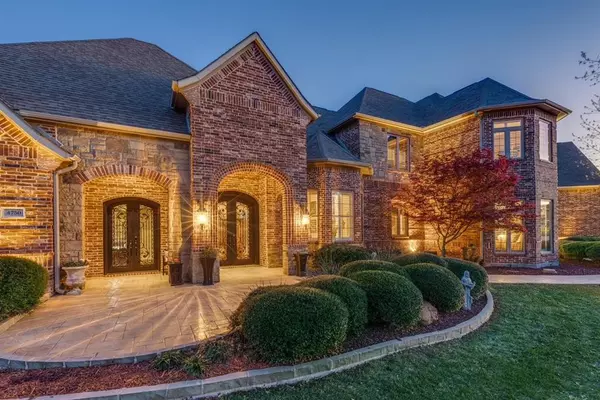For more information regarding the value of a property, please contact us for a free consultation.
Key Details
Property Type Single Family Home
Sub Type Single Family Residence
Listing Status Sold
Purchase Type For Sale
Square Footage 5,424 sqft
Price per Sqft $276
Subdivision High Point Estates
MLS Listing ID 20557542
Sold Date 06/27/24
Style Traditional
Bedrooms 5
Full Baths 4
Half Baths 1
HOA Fees $25/ann
HOA Y/N Mandatory
Year Built 2000
Annual Tax Amount $24,355
Lot Size 4.300 Acres
Acres 4.3
Property Description
Luxury living awaits in this one of a kind custom home situated on a private cul de sac with a huge infinity edge pool overlooking double water views. Experience the feel of a Tuscan estate when you entertain in the open kitchen, breakfast, and hearth room. This space was created to make memories with friends and family that share a love of food. With a see thru stone fireplace in the kitchen and formal dining, you will never be short on ambiance. Step outside to enjoy your morning coffee on the front porch accessible from the executive study or wind down at the end of the day on the oversized covered patio overlooking endless sunset water views. Notable features include a generator with a 2nd 1000 lb tank & two plus acres of iron fencing with electric gage.. Replacements include 5 HVAC units, Thermador ovens and stove vent, carpet in den and upstairs, pool equipment, all exterior doors on back of home, garage doors on 4 car gar, pool equip.
Location
State TX
County Collin
Direction From DNT, head east on 380. Turn right and head north on Preston Rd 289. Right onto Lynn Stambaugh Pkwy, Continue onto W Farm to Market 455, Turn left onto Co Rd 128, Turn right onto Lake Dr.
Rooms
Dining Room 2
Interior
Interior Features Built-in Wine Cooler, Cable TV Available, Decorative Lighting, Double Vanity, Eat-in Kitchen, Granite Counters, Kitchen Island, Other, Pantry, Sound System Wiring, Tile Counters, Walk-In Closet(s)
Heating Central, Propane, Zoned
Cooling Ceiling Fan(s), Central Air, Electric, Zoned
Flooring Carpet, Ceramic Tile, Concrete
Fireplaces Number 2
Fireplaces Type Dining Room, Gas Logs, Kitchen, Living Room, See Through Fireplace
Equipment Generator
Appliance Built-in Refrigerator, Commercial Grade Range, Commercial Grade Vent, Dishwasher, Disposal, Electric Oven, Gas Cooktop, Microwave, Double Oven, Plumbed For Gas in Kitchen, Refrigerator, Vented Exhaust Fan
Heat Source Central, Propane, Zoned
Laundry Electric Dryer Hookup, Utility Room, Full Size W/D Area, Washer Hookup
Exterior
Exterior Feature Covered Patio/Porch, Lighting
Garage Spaces 4.0
Fence Wrought Iron
Pool Fenced, Gunite, Heated, In Ground, Infinity, Outdoor Pool, Pool Sweep, Pool/Spa Combo, Water Feature
Utilities Available Cable Available, City Sewer, City Water, Co-op Electric, Underground Utilities
Roof Type Composition
Parking Type Garage Double Door, Concrete, Direct Access, Driveway, Electric Gate, Epoxy Flooring, Garage, Garage Door Opener, Garage Faces Side, Gated, Kitchen Level, Oversized, Parking Pad, Storage
Total Parking Spaces 4
Garage Yes
Private Pool 1
Building
Lot Description Acreage, Cul-De-Sac, Few Trees, Interior Lot, Landscaped, Lrg. Backyard Grass, Sprinkler System, Subdivision, Tank/ Pond
Story Two
Foundation Slab
Level or Stories Two
Structure Type Brick,Rock/Stone
Schools
Elementary Schools Marcy Lykins
Middle Schools Jerry & Linda Moore
High Schools Celina
School District Celina Isd
Others
Ownership See agent
Acceptable Financing Cash, Conventional
Listing Terms Cash, Conventional
Financing Cash
Read Less Info
Want to know what your home might be worth? Contact us for a FREE valuation!

Our team is ready to help you sell your home for the highest possible price ASAP

©2024 North Texas Real Estate Information Systems.
Bought with Bradley Schmitt • MISS10N REALTY
GET MORE INFORMATION




