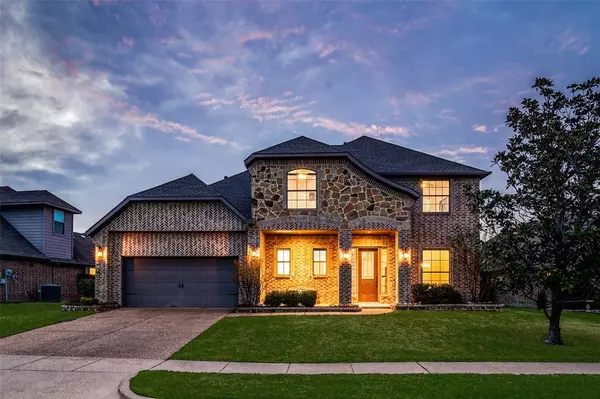For more information regarding the value of a property, please contact us for a free consultation.
Key Details
Property Type Single Family Home
Sub Type Single Family Residence
Listing Status Sold
Purchase Type For Sale
Square Footage 2,960 sqft
Price per Sqft $140
Subdivision Trails Of Chestnut Meadow Ph 4
MLS Listing ID 20570197
Sold Date 06/27/24
Style Traditional
Bedrooms 4
Full Baths 2
Half Baths 1
HOA Fees $40/ann
HOA Y/N Mandatory
Year Built 2009
Annual Tax Amount $8,524
Lot Size 8,929 Sqft
Acres 0.205
Property Description
Welcome to your dream home in the coveted Chestnut Meadows subdivision! This stunning 4-bed, 2.5-bath residence boasts upgraded floors, offering both style and durability. Entertain with ease in the spacious living room, while the game room provides the perfect space for recreation and relaxation. The chef-inspired kitchen beckons with a large island, walk-in pantry, and granite countertops. Stainless appliances add a touch of modern luxury, complemented by fresh paint that enhances the bright and airy atmosphere. The master suite conveniently located on the main floor, complete with a luxurious ensuite bath featuring walk-in closets for ample storage. Step outside to your private oasis, where lush landscaping surrounds a relaxing hot tub and firepit—an ideal setting for gatherings. With its perfect blend of comfort, convenience, and sophistication, this home offers an unparalleled living experience. Don't miss your chance to call this exquisite property yours—schedule a showing today!
Location
State TX
County Kaufman
Community Curbs
Direction From 548: Turn on Sycamore Trail. Then make a right on Bur Oak and the destination will be on your left.
Rooms
Dining Room 1
Interior
Interior Features Cable TV Available, Double Vanity, Eat-in Kitchen, Flat Screen Wiring, Granite Counters, High Speed Internet Available, Kitchen Island, Other, Pantry, Walk-In Closet(s)
Heating Natural Gas
Cooling Central Air
Flooring Laminate, Tile, Wood
Fireplaces Number 1
Fireplaces Type Decorative, Gas, Living Room, Stone
Equipment Irrigation Equipment
Appliance Built-in Coffee Maker, Dishwasher, Disposal, Gas Oven, Microwave, Plumbed For Gas in Kitchen
Heat Source Natural Gas
Laundry Electric Dryer Hookup, In Hall, Utility Room, Washer Hookup
Exterior
Exterior Feature Covered Patio/Porch, Fire Pit, Rain Gutters, Lighting, Private Yard, Other
Garage Spaces 2.0
Fence Wood
Community Features Curbs
Utilities Available Cable Available, City Sewer, City Water, Concrete, Curbs, Electricity Connected, Sidewalk
Roof Type Composition,Shingle
Total Parking Spaces 2
Garage Yes
Building
Lot Description Interior Lot, Landscaped, Lrg. Backyard Grass, Sprinkler System, Subdivision
Story Two
Foundation Slab
Level or Stories Two
Structure Type Brick,Rock/Stone,Siding
Schools
Elementary Schools Claybon
Middle Schools Warren
High Schools Forney
School District Forney Isd
Others
Financing Private
Read Less Info
Want to know what your home might be worth? Contact us for a FREE valuation!

Our team is ready to help you sell your home for the highest possible price ASAP

©2024 North Texas Real Estate Information Systems.
Bought with Tyler Long • Post Oak Realty, LLC
GET MORE INFORMATION




