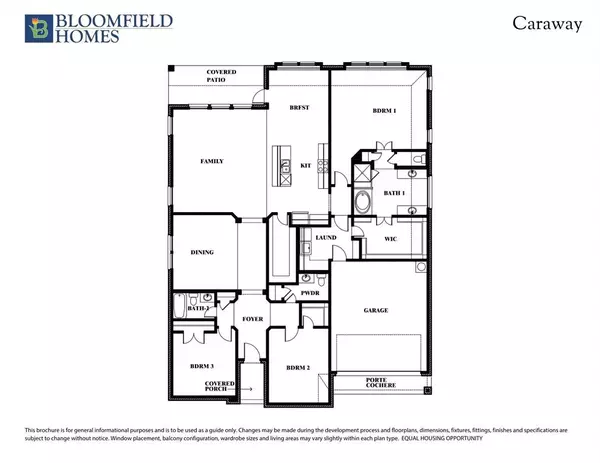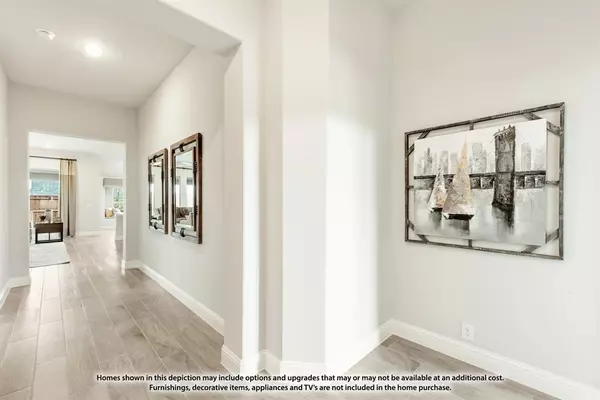For more information regarding the value of a property, please contact us for a free consultation.
Key Details
Property Type Single Family Home
Sub Type Single Family Residence
Listing Status Sold
Purchase Type For Sale
Square Footage 2,521 sqft
Price per Sqft $182
Subdivision The Oasis At North Grove 60-70
MLS Listing ID 20606926
Sold Date 07/01/24
Style Traditional
Bedrooms 3
Full Baths 2
Half Baths 1
HOA Fees $33/ann
HOA Y/N Mandatory
Year Built 2024
Lot Size 10,441 Sqft
Acres 0.2397
Property Description
NEW! NEVER LIVED IN. Finishing June for summer move-in, Bloomfield is carefully crafting this modern single-story with expansive rooms & huge windows! Homesite measures almost a quarter-acre on a private corner with a deep backyard. From the handsome stone & brick exterior w cedar garage door to the beautiful wood flooring thru interior areas, you'll be charmed by the upgraded finishes. Layout hosts a Media Room, 3 bdrms, 2.5 baths, and an open-concept living space to keep everyone connected. Family Rm has the luxury of a wood-burning, Stone Fireplace to the ceiling, while the kitchen was upgraded to a gourmet experience. Enjoy pot & pan drawers, quartz surfaces, white cabinets, wood vent hood, built-in appliances, and a huge pantry you may not be able to fill! Amazing Primary Suite has window seating, 2 vanities, shower w seat, drop-in deckmount tub, and large WIC that exits to the laundry. Lower utility cabinets, blinds, gutters, 8' front door, and more - visit Bloomfield today!
Location
State TX
County Ellis
Community Club House, Community Pool, Greenbelt, Jogging Path/Bike Path, Park, Playground
Direction North Grove is located off of FM 813. From Dallas Hwy-US 77, exit North Grove Boulevard-FM 813. Follow the curve until you reach the community of North Grove. The model address is 1731 Upland Road.
Rooms
Dining Room 2
Interior
Interior Features Built-in Features, Cable TV Available, Double Vanity, Eat-in Kitchen, High Speed Internet Available, Kitchen Island, Open Floorplan, Pantry, Walk-In Closet(s)
Heating Central, Electric, Fireplace(s)
Cooling Ceiling Fan(s), Central Air, Electric
Flooring Carpet, Tile, Wood
Fireplaces Number 1
Fireplaces Type Family Room, Stone, Wood Burning
Appliance Dishwasher, Disposal, Electric Cooktop, Electric Oven, Electric Water Heater, Microwave, Vented Exhaust Fan
Heat Source Central, Electric, Fireplace(s)
Laundry Electric Dryer Hookup, Utility Room, Washer Hookup
Exterior
Exterior Feature Covered Patio/Porch, Rain Gutters, Lighting, Private Yard
Garage Spaces 2.0
Fence Back Yard, Fenced, Wood
Community Features Club House, Community Pool, Greenbelt, Jogging Path/Bike Path, Park, Playground
Utilities Available City Sewer, City Water, Concrete, Curbs
Roof Type Composition
Parking Type Covered, Direct Access, Driveway, Enclosed, Garage, Garage Door Opener, Garage Faces Front
Total Parking Spaces 2
Garage Yes
Building
Lot Description Few Trees, Interior Lot, Landscaped, Lrg. Backyard Grass, Sprinkler System, Subdivision
Story One
Foundation Slab
Level or Stories One
Structure Type Brick,Rock/Stone
Schools
Elementary Schools Max H Simpson
High Schools Waxahachie
School District Waxahachie Isd
Others
Ownership Bloomfield Homes
Acceptable Financing Cash, Conventional, FHA, VA Loan
Listing Terms Cash, Conventional, FHA, VA Loan
Financing VA
Read Less Info
Want to know what your home might be worth? Contact us for a FREE valuation!

Our team is ready to help you sell your home for the highest possible price ASAP

©2024 North Texas Real Estate Information Systems.
Bought with Krissy Mireles • JAX Elite Realty
GET MORE INFORMATION




