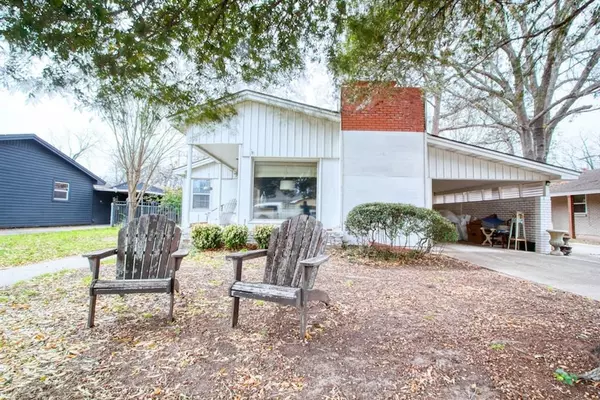For more information regarding the value of a property, please contact us for a free consultation.
Key Details
Property Type Single Family Home
Sub Type Single Family Residence
Listing Status Sold
Purchase Type For Sale
Square Footage 1,745 sqft
Price per Sqft $185
Subdivision Culpepper
MLS Listing ID 20551769
Sold Date 07/09/24
Style Traditional
Bedrooms 3
Full Baths 2
Half Baths 1
HOA Y/N None
Year Built 1960
Annual Tax Amount $3,920
Lot Size 8,581 Sqft
Acres 0.197
Property Description
Welcome to this Charming Old Town home! This oversized three bedroom two and a half bath home offers an oversized parking area and carport. Oversized windows up front allow plenty of natural light. This home features light colors throughout, a brick wood burning fireplace and an open floorpan perfect for entertaining. This living room is filled with natural light, overlooks the dining and kitchen area. Kitchen has ss appliances, large sink, updated faucet and no shortage of counter space. Bedrooms have wooden floors, plenty of storage and the front bedroom features a half bath. A bonus room sits off the kitchen which could be another living area or an office. The rear 440 sf enclosed patio offers many possibilities on its uses but sure to be a bonus! Out back is a large shed with power and plenty of yard left to make it your own. Walking distance to the elementary school. Enjoy Old Town living, the concerts, parks, food and convenient location to 35 & 121.
Location
State TX
County Denton
Direction From I35E exit Fox Ave, drive East on Fox Ave, turn right on High School, Left on Pickett. Home is in the middle of the street on the West side.
Rooms
Dining Room 1
Interior
Interior Features Cable TV Available, Decorative Lighting, Double Vanity, Eat-in Kitchen, Open Floorplan
Heating Natural Gas
Cooling Ceiling Fan(s), Central Air, Electric
Flooring Ceramic Tile, Laminate, Wood
Fireplaces Number 1
Fireplaces Type Wood Burning
Appliance Dishwasher, Disposal, Electric Range, Gas Water Heater, Microwave
Heat Source Natural Gas
Laundry Electric Dryer Hookup, Full Size W/D Area, Washer Hookup
Exterior
Carport Spaces 1
Fence Chain Link
Utilities Available Cable Available, City Sewer, Concrete, Curbs, Individual Gas Meter, Sidewalk
Roof Type Composition
Total Parking Spaces 1
Garage No
Building
Lot Description Few Trees, Interior Lot, Lrg. Backyard Grass
Story One
Foundation Pillar/Post/Pier
Level or Stories One
Structure Type Brick,Siding
Schools
Elementary Schools Central
Middle Schools Delay
High Schools Lewisville
School District Lewisville Isd
Others
Restrictions Deed,Easement(s)
Ownership Contact Agent
Acceptable Financing Cash, Conventional, FHA, VA Loan
Listing Terms Cash, Conventional, FHA, VA Loan
Financing Conventional
Special Listing Condition Deed Restrictions, Utility Easement
Read Less Info
Want to know what your home might be worth? Contact us for a FREE valuation!

Our team is ready to help you sell your home for the highest possible price ASAP

©2024 North Texas Real Estate Information Systems.
Bought with Jim Diaz • Weichert REALTORS - The Harrell Group
GET MORE INFORMATION




