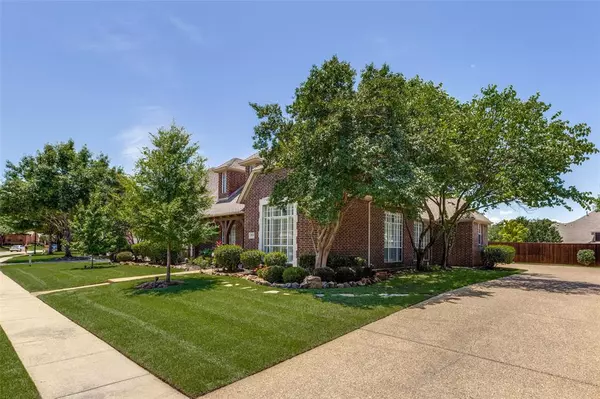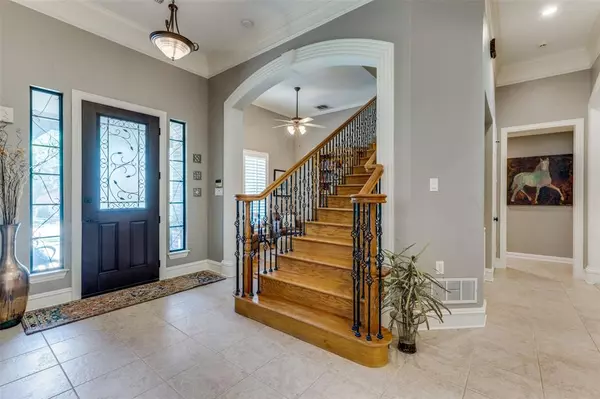For more information regarding the value of a property, please contact us for a free consultation.
Key Details
Property Type Single Family Home
Sub Type Single Family Residence
Listing Status Sold
Purchase Type For Sale
Square Footage 3,796 sqft
Price per Sqft $229
Subdivision Cypress Crossing
MLS Listing ID 20633209
Sold Date 07/12/24
Style Traditional
Bedrooms 5
Full Baths 4
HOA Fees $80/ann
HOA Y/N Voluntary
Year Built 2001
Annual Tax Amount $13,002
Lot Size 0.320 Acres
Acres 0.32
Property Description
Big in all the right places, this Stonebridge Ranch home has 5 bedrooms total with three being downstairs and three full baths down as well. Very high ceiling, solid wood doors and super impressive millwork make this home feel like luxury living everyday. The covered patio, pool and trees make for a private backyard retreat. Cypress Crossing is just one of the most beautiful villages in Stonebridge Ranch and affords you everything Stonebridge has to offer. These include the Beach & Tennis Club, Aquatic Center, Tennis Court, new Pickleball Courts, Fishing Lakes, tons of Parks and walking trails galore and more. Check out image number 40 to see the super versatile floorplan great for multi generational living. This home has more storage then you can imagine. And don't forgot the very long driveway leading to a three car garage. Chef's kiss!
Location
State TX
County Collin
Community Club House, Community Pool, Curbs, Fishing, Golf, Greenbelt, Jogging Path/Bike Path, Lake, Park, Playground, Pool, Sidewalks, Tennis Court(S)
Direction Ridge Road North of Eldorado, turn left onto Berkshire then right onto Cypress Point Dr. Then right onto Cotton Mill and house on right, SIY
Rooms
Dining Room 2
Interior
Interior Features Cable TV Available, Chandelier, Decorative Lighting, Double Vanity, Eat-in Kitchen, Flat Screen Wiring, Granite Counters, High Speed Internet Available, In-Law Suite Floorplan, Kitchen Island, Natural Woodwork, Open Floorplan, Other, Pantry, Sound System Wiring, Vaulted Ceiling(s), Walk-In Closet(s), Wet Bar, Second Primary Bedroom
Heating Central, Natural Gas, Other
Cooling Ceiling Fan(s), Central Air, Electric
Flooring Carpet, Ceramic Tile, Wood
Fireplaces Number 1
Fireplaces Type Gas, Gas Logs
Appliance Dishwasher, Disposal, Gas Cooktop, Microwave, Double Oven, Refrigerator, Vented Exhaust Fan
Heat Source Central, Natural Gas, Other
Laundry Electric Dryer Hookup, Gas Dryer Hookup, Utility Room, Full Size W/D Area, Washer Hookup
Exterior
Exterior Feature Covered Patio/Porch, Gas Grill, Rain Gutters, Lighting, Private Yard
Garage Spaces 3.0
Fence Full, Wood
Pool Gunite, In Ground, Outdoor Pool, Pool Sweep, Private, Pump, Water Feature, Waterfall
Community Features Club House, Community Pool, Curbs, Fishing, Golf, Greenbelt, Jogging Path/Bike Path, Lake, Park, Playground, Pool, Sidewalks, Tennis Court(s)
Utilities Available City Sewer, City Water
Roof Type Composition
Total Parking Spaces 3
Garage Yes
Private Pool 1
Building
Lot Description Few Trees, Interior Lot, Landscaped, Level, Lrg. Backyard Grass, Sprinkler System, Subdivision
Story Two
Foundation Stone
Level or Stories Two
Structure Type Brick
Schools
Elementary Schools Wolford
Middle Schools Evans
High Schools Mckinney Boyd
School District Mckinney Isd
Others
Restrictions Architectural,Building,Deed
Ownership Young
Acceptable Financing Cash, Conventional, FHA, Texas Vet, VA Loan
Listing Terms Cash, Conventional, FHA, Texas Vet, VA Loan
Financing Conventional
Special Listing Condition Agent Related to Owner, Owner/ Agent, Survey Available
Read Less Info
Want to know what your home might be worth? Contact us for a FREE valuation!

Our team is ready to help you sell your home for the highest possible price ASAP

©2024 North Texas Real Estate Information Systems.
Bought with Guillermo Reyes • Gilchrist & Company
GET MORE INFORMATION




