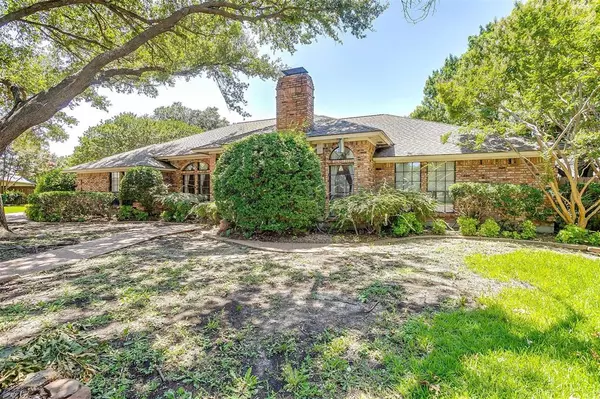For more information regarding the value of a property, please contact us for a free consultation.
Key Details
Property Type Single Family Home
Sub Type Single Family Residence
Listing Status Sold
Purchase Type For Sale
Square Footage 2,825 sqft
Price per Sqft $146
Subdivision Overton South Add
MLS Listing ID 20640203
Sold Date 07/01/24
Style Traditional
Bedrooms 4
Full Baths 3
HOA Y/N None
Year Built 1983
Annual Tax Amount $8,517
Lot Size 0.384 Acres
Acres 0.384
Property Description
This stunning 4-bedroom home offers an array of charming features, including two living areas and a secondary ensuite. Step into the dining area illuminated by an elegant chandelier, and then into the spacious living room, complete with a cozy fireplace. The den boasts vaulted tongue and groove ceilings with a beam, a brick fireplace and a built-in bar, creating the perfect spot for relaxation. The kitchen features a double oven and two walls of windows. The back covered patio has a beautiful vaulted tongue and groove ceiling and expansive deck that is ideal for entertaining overlooking a breathtaking backyard surrounded by trees. The incredible mature trees on the cul de sac surround the home. Enjoy convenient access to shopping, dining, TCU, Clearfork, Waterside, Trader Joe's, Costco, Sam's, the Chisholm Trail Tollroad, and I-20.
Location
State TX
County Tarrant
Direction From I-20 head south on South Hulen Street. Turn left onto Barwick Dr. Take a right onto Ledgestone Dr. Turn right onto Albermarle Ct. The home is at the end of the cul-de-sac.
Rooms
Dining Room 2
Interior
Interior Features Built-in Features, Chandelier, Dry Bar, Eat-in Kitchen, High Speed Internet Available, Natural Woodwork, Pantry, Vaulted Ceiling(s)
Heating Central
Cooling Central Air
Flooring Carpet, Tile
Fireplaces Number 2
Fireplaces Type Den, Family Room
Appliance Dishwasher, Disposal, Electric Oven, Double Oven
Heat Source Central
Laundry Electric Dryer Hookup, Utility Room, Full Size W/D Area, Washer Hookup
Exterior
Exterior Feature Covered Patio/Porch
Garage Spaces 2.0
Fence Back Yard, Fenced, Front Yard
Utilities Available City Sewer, City Water, Curbs, Electricity Connected
Roof Type Shingle
Parking Type Driveway, Garage, Garage Faces Side, Lighted, On Street
Total Parking Spaces 2
Garage Yes
Building
Lot Description Cul-De-Sac, Landscaped, Many Trees
Story One
Foundation Slab
Level or Stories One
Structure Type Brick
Schools
Elementary Schools Oakmont
Middle Schools Crowley
High Schools North Crowley
School District Crowley Isd
Others
Restrictions Deed,No Livestock,No Mobile Home
Ownership The Estate of Julia Pennington,Benjamin Pennington
Acceptable Financing Cash, Conventional, FHA, VA Loan
Listing Terms Cash, Conventional, FHA, VA Loan
Financing Cash
Read Less Info
Want to know what your home might be worth? Contact us for a FREE valuation!

Our team is ready to help you sell your home for the highest possible price ASAP

©2024 North Texas Real Estate Information Systems.
Bought with Stefani Hill • League Real Estate
GET MORE INFORMATION




