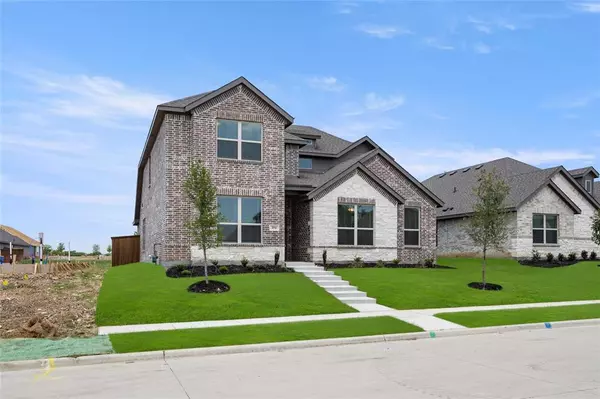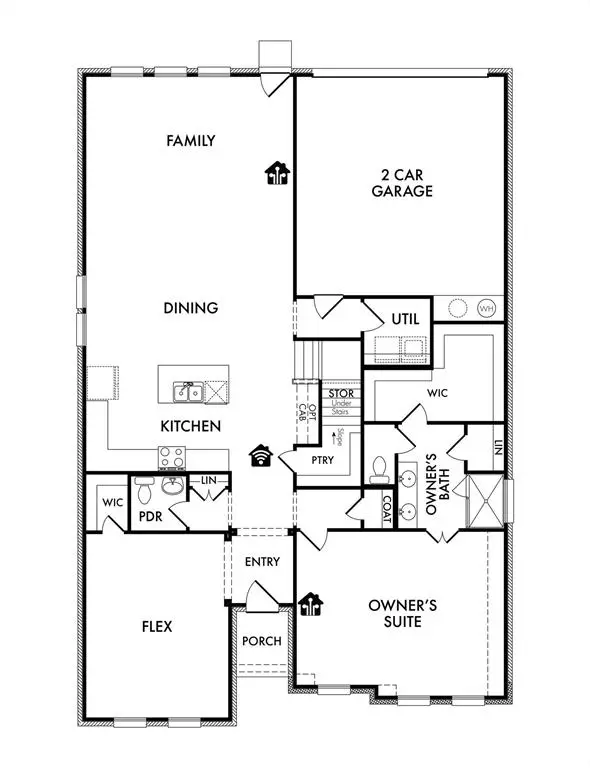For more information regarding the value of a property, please contact us for a free consultation.
Key Details
Property Type Single Family Home
Sub Type Single Family Residence
Listing Status Sold
Purchase Type For Sale
Square Footage 2,625 sqft
Price per Sqft $164
Subdivision Redden Farms
MLS Listing ID 20608873
Sold Date 07/16/24
Style Traditional
Bedrooms 3
Full Baths 2
Half Baths 1
HOA Fees $62/ann
HOA Y/N Mandatory
Year Built 2024
Lot Size 4,791 Sqft
Acres 0.11
Property Description
MLS# 20608873 - Built by Impression Homes - Ready Now! ~ This charming brick-and-siding two-story home offers everything you need. A spacious entryway welcomes you inside an open concept home, complete with a flex space immediately off the main foyer. To say entertaining is a breeze is an understatement as this home offers the very best in open-concept living. The California kitchen with a large pantry and island seamlessly flows into the dining and family rooms. The private owner’s suite, also located on the main floor, is generously-sized with an adjoining ensuite offering a dual sink vanity, linen closet, and large walk-in shower. A massive walk-in closet completes the owner’s suite. Head upstairs to two secondary bedrooms, both offering walk-in closets, a secondary bathroom, and spacious game room. As you can see, possibilities abound in this stunning home concept..
Location
State TX
County Ellis
Community Club House, Community Pool, Jogging Path/Bike Path, Playground
Direction US-287 S: Head south on US-287 S towards Midlothian. Exit for Waxahachie, and continue onto US 287 S then take a slight left to stay on US 287 S. Travel approximately 9 miles then turn left onto Clinton Lane. Turn right onto FM 1387 and the community will be on the right at Onward Road.
Rooms
Dining Room 0
Interior
Interior Features Kitchen Island, Smart Home System
Heating Central, Electric
Cooling Ceiling Fan(s), Central Air
Flooring Carpet, Ceramic Tile
Appliance Dishwasher, Microwave
Heat Source Central, Electric
Exterior
Garage Spaces 2.0
Community Features Club House, Community Pool, Jogging Path/Bike Path, Playground
Utilities Available City Sewer, City Water
Roof Type Composition
Total Parking Spaces 2
Garage Yes
Building
Story Two
Foundation Slab
Level or Stories Two
Structure Type Brick
Schools
Elementary Schools Baxter
Middle Schools Frank Seale
High Schools Heritage
School District Midlothian Isd
Others
Ownership Impression Homes
Financing FHA
Read Less Info
Want to know what your home might be worth? Contact us for a FREE valuation!

Our team is ready to help you sell your home for the highest possible price ASAP

©2024 North Texas Real Estate Information Systems.
Bought with Alfred Amponsah • Fathom Realty, LLC
GET MORE INFORMATION




