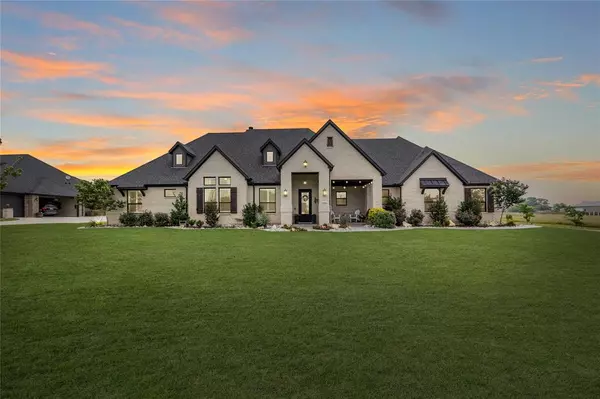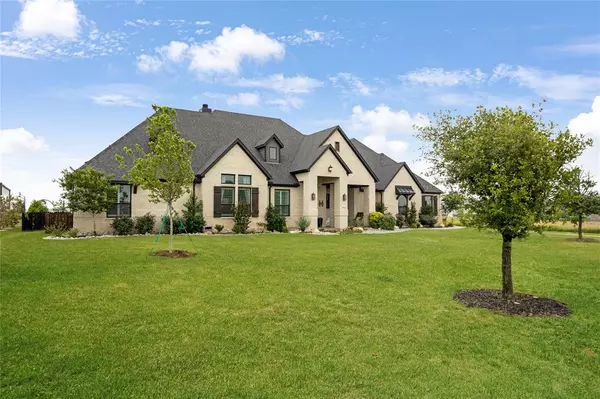For more information regarding the value of a property, please contact us for a free consultation.
Key Details
Property Type Single Family Home
Sub Type Single Family Residence
Listing Status Sold
Purchase Type For Sale
Square Footage 3,862 sqft
Price per Sqft $354
Subdivision Equestrian Acres 1R- 3R Rep
MLS Listing ID 20609071
Sold Date 07/18/24
Style Craftsman
Bedrooms 5
Full Baths 4
Half Baths 1
HOA Y/N None
Year Built 2019
Annual Tax Amount $8,548
Lot Size 2.053 Acres
Acres 2.053
Property Description
Welcome to Gunter and this one of a kind, custom dream home. Step inside this incredibly charming, French Country transitional that feels both expansive and cozy. Amazing details like accent walls, high ceilings, and timeless design touches throughout. This home offers warmth with natural light. Retreat to the Primary sleeping quarters that feel like a luxury hotel suite and offer optimal privacy. The multi-generational living floorplan offers an attached but separate guest house featuring full independent living capabilities 2 bedrooms, 2 baths, living, and an incredible kitchen. No expense spared here. Entertain guests with a seamless indoor-outdoor flow. Cool off in the stunning saltwater pool or under the outdoor living with kitchen area. Nature beckons with fruit-bearing trees, impeccable landscaping, raised drip line garden beds, and a fire pit that’s perfect under party lights. Includes large shop with storm shelter. The perfect blend of small-town life with local amenities.
Location
State TX
County Grayson
Direction Head south on TX-289 S/N 8th St toward McConnell Rd. Turn right onto McConnell Rd and continue for about 1.5 miles. Turn left onto JC Maples Rd. Continue straight, and you will arrive at 1116 JC Maples Rd on the left.
Rooms
Dining Room 2
Interior
Interior Features Cable TV Available, Cathedral Ceiling(s), Chandelier, Decorative Lighting, Double Vanity, Eat-in Kitchen, Flat Screen Wiring, High Speed Internet Available, In-Law Suite Floorplan, Kitchen Island, Natural Woodwork, Open Floorplan, Sound System Wiring, Vaulted Ceiling(s), Wainscoting, Walk-In Closet(s)
Heating Central, Electric, Fireplace Insert, Fireplace(s), Propane
Cooling Ceiling Fan(s), Central Air, Electric, Multi Units
Flooring Carpet, Hardwood
Fireplaces Number 4
Fireplaces Type Bedroom, Brick, Circulating, Decorative, Electric, Family Room, Gas Starter, Great Room, Insert, Living Room, Masonry, Master Bedroom, Stone, Wood Burning
Equipment Call Listing Agent
Appliance Built-in Gas Range, Dishwasher, Disposal, Electric Water Heater, Gas Cooktop, Ice Maker, Microwave, Double Oven, Refrigerator, Vented Exhaust Fan, Water Filter
Heat Source Central, Electric, Fireplace Insert, Fireplace(s), Propane
Laundry Electric Dryer Hookup, Utility Room, Full Size W/D Area, Stacked W/D Area
Exterior
Exterior Feature Attached Grill, Covered Patio/Porch, Electric Grill, Garden(s), Gray Water System, Rain Gutters, Lighting, Outdoor Grill, Outdoor Kitchen, Outdoor Living Center, RV/Boat Parking, Storage
Garage Spaces 3.0
Carport Spaces 2
Fence Back Yard, Fenced, Front Yard, Metal, Split Rail, Wrought Iron
Pool Cabana, Fenced, Gunite, In Ground, Outdoor Pool, Pool Sweep, Pump, Salt Water
Utilities Available Aerobic Septic, Cable Available, Co-op Electric, Co-op Water
Roof Type Composition,Shingle
Parking Type Additional Parking, Attached Carport, Epoxy Flooring, Garage, Garage Door Opener, Garage Faces Side, Inside Entrance, Kitchen Level, Lighted, Oversized, RV Access/Parking
Total Parking Spaces 5
Garage Yes
Private Pool 1
Building
Lot Description Acreage, Cleared, Few Trees, Landscaped, Lrg. Backyard Grass, Pasture, Sprinkler System
Story One
Foundation Slab
Level or Stories One
Structure Type Brick,Rock/Stone
Schools
Elementary Schools Gunter
Middle Schools Gunter
High Schools Gunter
School District Gunter Isd
Others
Restrictions Deed,Easement(s)
Ownership Huntington/warren
Financing Conventional
Special Listing Condition Aerial Photo, Deed Restrictions, Owner/ Agent, Perc Test
Read Less Info
Want to know what your home might be worth? Contact us for a FREE valuation!

Our team is ready to help you sell your home for the highest possible price ASAP

©2024 North Texas Real Estate Information Systems.
Bought with David Robertson • Robertson Properties
GET MORE INFORMATION




