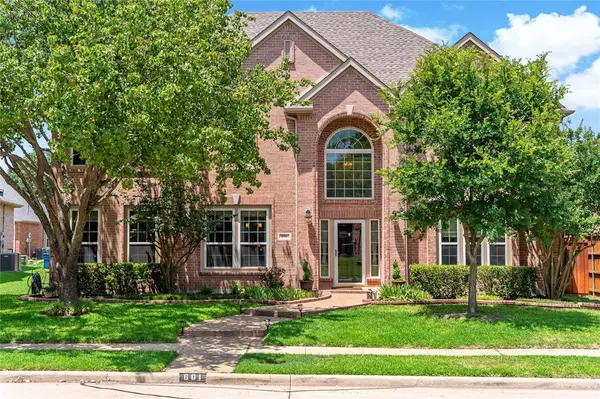For more information regarding the value of a property, please contact us for a free consultation.
Key Details
Property Type Single Family Home
Sub Type Single Family Residence
Listing Status Sold
Purchase Type For Sale
Square Footage 3,472 sqft
Price per Sqft $180
Subdivision Hills At Firewheel 02
MLS Listing ID 20644692
Sold Date 07/19/24
Style Traditional
Bedrooms 5
Full Baths 4
HOA Fees $56/ann
HOA Y/N Mandatory
Year Built 2000
Annual Tax Amount $13,535
Lot Size 8,712 Sqft
Acres 0.2
Property Description
Meticulously Maintained Drees Home nestled in the coveted Hills at Firewheel with 5 Bedrooms, 4 Full Baths, and a 3 Car Garage. Home features a spacious and versatile floor plan, perfect for entertaining or working from home. A stunning office and formal dining room greet you at the entrance. The Kitchen is a chef's delight with Granite CT's, Stainless appliances, Gas Cooktop, Island, Breakfast Bar Seating and opens to huge Family Room with 19' Ceilings, Wood floors and lots of Natural Light. Primary BR on 1st Floor overlooks back yard and has large BA with two vanities, jetted tub and separate shower. Guest Bedroom on main level is currently used as a 2nd office and has a built-in Murphy Bed. The 2nd Floor provides a Gameroom, 3 split BR's and 2 Baths. Updates include New Windows throughout, Fresh paint, Recirculating pump for instant hot water. Close to 190 Tollway, Shopping & Dining in Firewheel Town Center. Community Pool, Clubhouse and Pond with waterfall down the street.Roof 2016
Location
State TX
County Dallas
Community Community Pool, Fishing, Sidewalks
Direction From George Bush Tollway exit Campbell Rd. East onto Campbell, turn Left onto Blackwood Dr, Right on Weeping Willow Rd, Home is on left.
Rooms
Dining Room 2
Interior
Interior Features Built-in Features, Cable TV Available, Decorative Lighting, Double Vanity, Eat-in Kitchen, High Speed Internet Available, Kitchen Island, Open Floorplan, Pantry, Vaulted Ceiling(s), Walk-In Closet(s)
Heating Central, Natural Gas, Zoned
Cooling Ceiling Fan(s), Central Air, Electric
Flooring Carpet, Ceramic Tile, Wood
Fireplaces Number 1
Fireplaces Type Gas, Gas Logs, Living Room
Appliance Dishwasher, Disposal, Microwave
Heat Source Central, Natural Gas, Zoned
Laundry Utility Room, Full Size W/D Area, Washer Hookup
Exterior
Exterior Feature Rain Gutters
Garage Spaces 3.0
Fence Wood
Community Features Community Pool, Fishing, Sidewalks
Utilities Available Cable Available, City Sewer, City Water, Curbs, Sidewalk
Roof Type Composition
Parking Type Alley Access, Garage, Garage Door Opener, Garage Faces Rear
Total Parking Spaces 3
Garage Yes
Building
Lot Description Interior Lot, Landscaped, Lrg. Backyard Grass, Sprinkler System, Subdivision
Story Two
Foundation Slab
Level or Stories Two
Structure Type Brick
Schools
Elementary Schools Choice Of School
Middle Schools Choice Of School
High Schools Choice Of School
School District Garland Isd
Others
Ownership owner
Acceptable Financing Cash, Conventional, VA Loan
Listing Terms Cash, Conventional, VA Loan
Financing Conventional
Special Listing Condition Aerial Photo
Read Less Info
Want to know what your home might be worth? Contact us for a FREE valuation!

Our team is ready to help you sell your home for the highest possible price ASAP

©2024 North Texas Real Estate Information Systems.
Bought with Kashif Choudhry • Citiwide Alliance Realty
GET MORE INFORMATION




