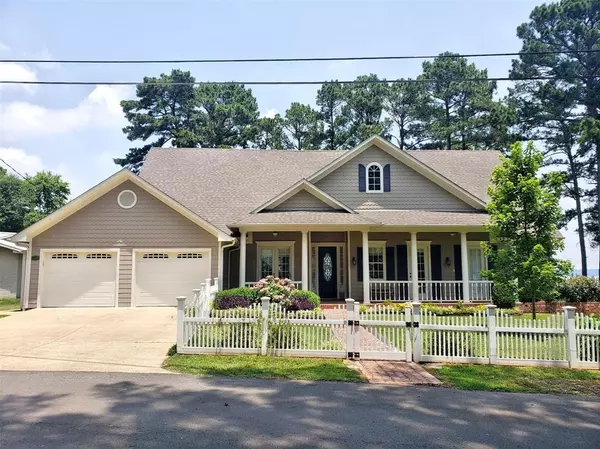For more information regarding the value of a property, please contact us for a free consultation.
Key Details
Property Type Single Family Home
Sub Type Single Family Residence
Listing Status Sold
Purchase Type For Sale
Square Footage 2,215 sqft
Price per Sqft $413
Subdivision Blue Water Key
MLS Listing ID 20549542
Sold Date 07/19/24
Style Traditional
Bedrooms 3
Full Baths 2
HOA Fees $20/ann
HOA Y/N Mandatory
Year Built 2003
Annual Tax Amount $15,789
Lot Size 0.700 Acres
Acres 0.7
Lot Dimensions 150 x 200
Property Description
Amidst the beauty of Lake Palestine, a picturesque waterfront retreat displays the epitome of lakeside living. This classic design seamlessly harmonizes with its natural surroundings. 3 bedrm, 2 bath, 2215 SqF home is surrounded by windows spanning lakeside. Open living, dining, & kitchen has a 2-story wall of windows, & vaulted wood-beamed ceiling w beautiful 2-sided stone WBF. Family rm has sliding windows that open, creating a screened porch. Tile & herringbone faux-wood tile flooring thru out. Tree shaded, back patio w sidewalk to add’l brick patio. 186' concrete bulkheaded shoreline w sidewalk cap! Front & back lake views-enjoy gorgeous sunrises! Lg. boathouse w 3 stalls, seating & storage area. Flat alum. lift bed fills a sailboat lift-allowing for storage of kayaks or canoes-easily changed. Storage bldg. Blue Water Key gated picnic area & boat launch just south of this property!
Location
State TX
County Henderson
Community Boat Ramp, Community Dock, Park
Direction From Tyler: Hwy 155 S over 2 Lake Palestine bridges to R on CR 3506 (turns into to FM 315). Pass over 1 bridge to R @ Dollar General (Blue Water Key sign is on corner) to R at stop sign. Follow thru several curves into the entrance of Sunny Bay. House on left with sign in yard.
Rooms
Dining Room 1
Interior
Interior Features Double Vanity, Granite Counters, Kitchen Island, Open Floorplan, Pantry, Sound System Wiring, Vaulted Ceiling(s), Walk-In Closet(s), Other
Heating Central, Electric, Fireplace(s), Zoned
Cooling Ceiling Fan(s), Central Air, Electric, Zoned
Flooring Ceramic Tile, See Remarks
Fireplaces Number 2
Fireplaces Type Den, Living Room, See Through Fireplace, Stone, Wood Burning
Equipment Satellite Dish, Other
Appliance Dishwasher, Disposal, Electric Cooktop, Electric Oven, Electric Water Heater, Microwave, Double Oven
Heat Source Central, Electric, Fireplace(s), Zoned
Laundry Electric Dryer Hookup, Utility Room, Full Size W/D Area, Washer Hookup
Exterior
Exterior Feature Boat Slip, Covered Patio/Porch, Dock, Rain Gutters, Lighting, RV/Boat Parking, Storage
Garage Spaces 2.0
Fence Chain Link, Front Yard, Vinyl, Wood
Community Features Boat Ramp, Community Dock, Park
Utilities Available Aerobic Septic
Waterfront 1
Waterfront Description Lake Front,Retaining Wall – Concrete
Roof Type Composition
Total Parking Spaces 2
Garage Yes
Building
Lot Description Landscaped, Sprinkler System, Waterfront
Story One
Foundation Slab
Level or Stories One
Structure Type Concrete,Siding,See Remarks
Schools
Elementary Schools Chandler
High Schools Brownsboro
School District Brownsboro Isd
Others
Restrictions Deed
Ownership Jones Living Trust
Acceptable Financing Cash, Conventional, VA Loan
Listing Terms Cash, Conventional, VA Loan
Financing Cash
Special Listing Condition Deed Restrictions
Read Less Info
Want to know what your home might be worth? Contact us for a FREE valuation!

Our team is ready to help you sell your home for the highest possible price ASAP

©2024 North Texas Real Estate Information Systems.
Bought with Dana Staples • Staples Sotheby's Internationa
GET MORE INFORMATION




