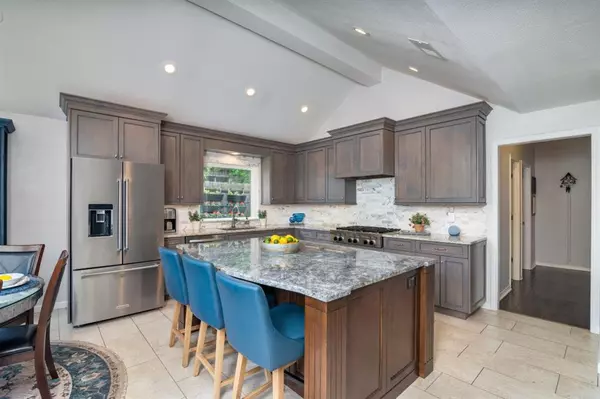For more information regarding the value of a property, please contact us for a free consultation.
Key Details
Property Type Single Family Home
Sub Type Single Family Residence
Listing Status Sold
Purchase Type For Sale
Square Footage 3,460 sqft
Price per Sqft $216
Subdivision Josey Ranch Sec 01
MLS Listing ID 20535147
Sold Date 07/11/24
Bedrooms 4
Full Baths 3
HOA Fees $6/ann
HOA Y/N Voluntary
Year Built 1987
Annual Tax Amount $14,281
Lot Size 0.306 Acres
Acres 0.306
Property Description
Regal custom home on a large corner lot with a beautiful view overlooking the park. Enter through the wrought iron door to a large entry w a formal dining on the right & living room w fireplace on the left. The cozy family room is open to the kitchen & breakfast area w views of the pool. Custom cabinets in bar w wine fridge. Stunning Chef's kitchen remodeled w stainless appliances, 6 burner gas range, custom soft-close cabinetry & gorgeous Azul Aran granite tops & marble backsplash. Master plus1 guest bedroom down. Master has a bonus alcove perfect for a sitting area, office, gym, nursery, etc. Master bath features walk-in wet room w rain head shower, 6 jets, wand & free-standing tub. Woodlook porcelain tile in Master suite & closet. Floor to ceiling tile in wet room. Walk-in master closet w upgraded lighting, cabinets & tons of space. Exceptionally large walk in closets in every room. Family room features a breathtaking view of the Riverbend pool w patio arbor landscaping & grass.
Location
State TX
County Dallas
Direction George bush West, exit Frankford, go right. Left on Kelly, Right on Le Mans, home on right on the corner.
Rooms
Dining Room 2
Interior
Interior Features Built-in Wine Cooler, Cable TV Available, Decorative Lighting, Eat-in Kitchen, Kitchen Island, Open Floorplan, Pantry, Vaulted Ceiling(s), Wainscoting, Walk-In Closet(s), Wet Bar
Heating Central, Natural Gas, Zoned
Cooling Ceiling Fan(s), Central Air, Electric, Zoned
Flooring Carpet, Ceramic Tile, Simulated Wood
Fireplaces Number 2
Fireplaces Type Gas, Wood Burning
Appliance Commercial Grade Range, Dishwasher, Disposal, Gas Cooktop
Heat Source Central, Natural Gas, Zoned
Laundry Utility Room, Full Size W/D Area
Exterior
Exterior Feature Balcony, Covered Deck, Rain Gutters
Garage Spaces 2.0
Fence Wood
Pool Gunite, In Ground, Waterfall
Utilities Available Alley, City Sewer, City Water, Concrete, Curbs, Underground Utilities
Roof Type Composition
Total Parking Spaces 2
Garage Yes
Private Pool 1
Building
Story Two
Level or Stories Two
Schools
Elementary Schools Countrypla
Middle Schools Polk
High Schools Smith
School District Carrollton-Farmers Branch Isd
Others
Ownership See Offer Instructions
Acceptable Financing Cash, Conventional, FHA, VA Loan
Listing Terms Cash, Conventional, FHA, VA Loan
Financing Conventional
Read Less Info
Want to know what your home might be worth? Contact us for a FREE valuation!

Our team is ready to help you sell your home for the highest possible price ASAP

©2024 North Texas Real Estate Information Systems.
Bought with Tyler Maldonado • Fathom Realty, LLC
GET MORE INFORMATION




