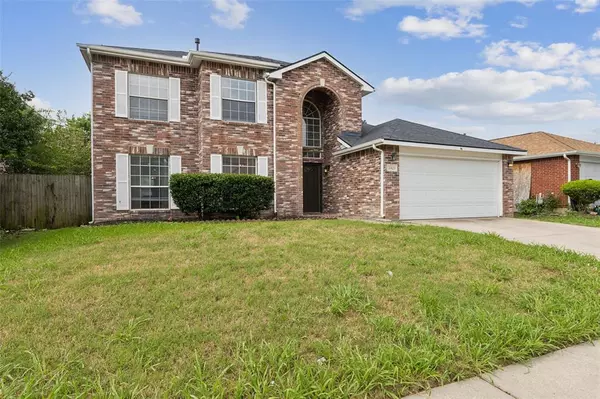For more information regarding the value of a property, please contact us for a free consultation.
Key Details
Property Type Single Family Home
Sub Type Single Family Residence
Listing Status Sold
Purchase Type For Sale
Square Footage 2,033 sqft
Price per Sqft $147
Subdivision Hulen Meadow Add
MLS Listing ID 20636912
Sold Date 07/25/24
Style Traditional
Bedrooms 4
Full Baths 2
Half Baths 1
HOA Y/N None
Year Built 1996
Annual Tax Amount $7,374
Lot Size 6,011 Sqft
Acres 0.138
Property Description
Discover your dream home, completely move-in ready with stunning updates throughout. Freshly painted and featuring gorgeous wood floors, this home radiates warmth and elegance. Updated lighting fixtures illuminate the space, while abundant natural light enhances every room. The kitchen has rich real wood cabinets, granite countertops, stainless steel appliances, and a convenient study desk area. Its open floor plan is perfect for entertaining, flowing seamlessly into the inviting family room with a charming fireplace. The primary suite, located downstairs, offers an updated bathroom showcasing elegant granite counters, a luxurious tub, and a separate shower. Upstairs, you’ll find three additional bedrooms and a spacious game room, providing ample space for family and guests. Every detail in this home has been thoughtfully updated, ensuring a modern and comfortable living experience. Don't miss this opportunity
Location
State TX
County Tarrant
Direction Head south on I-35W S then take exit 41 toward Risinger Rd. Merge onto South Fwy and Continue on W Risinger Rd. Drive to Clearbrook Dr.
Rooms
Dining Room 2
Interior
Interior Features Decorative Lighting, Eat-in Kitchen, Granite Counters, Pantry, Walk-In Closet(s)
Heating Central
Cooling Ceiling Fan(s), Central Air, Electric
Flooring Carpet, Tile, Wood
Fireplaces Number 1
Fireplaces Type Living Room
Appliance Dishwasher, Disposal, Electric Cooktop, Electric Oven, Electric Range
Heat Source Central
Laundry Electric Dryer Hookup, Utility Room, Full Size W/D Area, Washer Hookup
Exterior
Exterior Feature Rain Gutters
Garage Spaces 2.0
Fence Fenced, Wood
Utilities Available City Sewer, City Water
Roof Type Composition
Total Parking Spaces 2
Garage Yes
Building
Lot Description Lrg. Backyard Grass, Sprinkler System
Story Two
Foundation Slab
Level or Stories Two
Structure Type Brick,Siding
Schools
Elementary Schools Jackie Carden
Middle Schools Crowley
High Schools North Crowley
School District Crowley Isd
Others
Ownership Of Records
Acceptable Financing Cash, Conventional, FHA, VA Loan
Listing Terms Cash, Conventional, FHA, VA Loan
Financing Cash
Read Less Info
Want to know what your home might be worth? Contact us for a FREE valuation!

Our team is ready to help you sell your home for the highest possible price ASAP

©2024 North Texas Real Estate Information Systems.
Bought with Yecica Velazco • Texas Connect Realty
GET MORE INFORMATION




