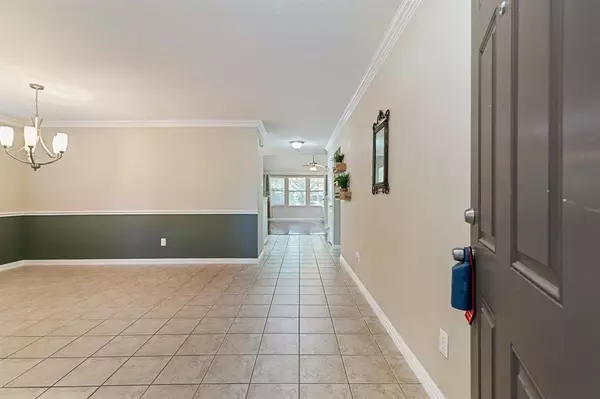For more information regarding the value of a property, please contact us for a free consultation.
Key Details
Property Type Single Family Home
Sub Type Single Family Residence
Listing Status Sold
Purchase Type For Sale
Square Footage 2,974 sqft
Price per Sqft $127
Subdivision Liberty Crossing
MLS Listing ID 20583567
Sold Date 07/31/24
Style Traditional
Bedrooms 4
Full Baths 2
Half Baths 1
HOA Fees $33/ann
HOA Y/N Mandatory
Year Built 2005
Annual Tax Amount $7,297
Lot Size 5,662 Sqft
Acres 0.13
Property Description
The perfect blend of comfort and convenience in this exceptional 4-bedroom, 2 dining, 2.5-bathroom, area of N. Ft. Worth. Versatile living spaces with two living areas, one is upstairs media or game room, this home caters to all aspects of daily life and entertainment needs, complemented by a downstairs bonus room for endless possibilities. Kitchen has stainless steel appliances, beautiful granite countertops, ample storage and is an ideal blend of functionality and style. Primary bedroom and ensuite is tucked away providing comfort and privacy. Outdoor Living Perfected! Enjoy the screened porch for relaxed evenings and the pergola-covered deck for entertaining guests, set within a beautifully landscaped, private backyard. Lots of storage options inside and out ensuring a place for everything. This location offers easy access to shopping, entertainment and medical facilities ensuring just minutes away from what you need. Refrigerator, upstairs media chairs and TV are included
Location
State TX
County Tarrant
Direction Off FM 156 go west on Heritage Trace into Liberty Crossing, go to second left, Drover's View to dead-ends to house on Oldwest.
Rooms
Dining Room 2
Interior
Interior Features Cable TV Available, Decorative Lighting, Double Vanity, Flat Screen Wiring, Granite Counters, High Speed Internet Available, Pantry, Wainscoting, Walk-In Closet(s)
Heating Central, Fireplace(s), Natural Gas
Cooling Ceiling Fan(s), Central Air, Electric
Flooring Carpet, Ceramic Tile, Laminate
Fireplaces Number 1
Fireplaces Type Decorative, Family Room, Gas Starter, Wood Burning
Appliance Dishwasher, Disposal, Gas Range, Microwave
Heat Source Central, Fireplace(s), Natural Gas
Laundry Utility Room, Full Size W/D Area
Exterior
Exterior Feature Covered Deck, Covered Patio/Porch, Rain Gutters, Storage
Garage Spaces 2.0
Fence Back Yard, Fenced, Full, Privacy, Wood
Utilities Available City Sewer, City Water, Concrete, Curbs, Sidewalk, Underground Utilities
Roof Type Composition
Total Parking Spaces 2
Garage Yes
Building
Lot Description Interior Lot, Landscaped, Sprinkler System, Subdivision
Story Two
Foundation Slab
Level or Stories Two
Structure Type Brick,Wood
Schools
Elementary Schools Comanche Springs
Middle Schools Prairie Vista
High Schools Saginaw
School District Eagle Mt-Saginaw Isd
Others
Ownership on record
Acceptable Financing Cash, Conventional, FHA, Texas Vet, VA Loan
Listing Terms Cash, Conventional, FHA, Texas Vet, VA Loan
Financing FHA
Read Less Info
Want to know what your home might be worth? Contact us for a FREE valuation!

Our team is ready to help you sell your home for the highest possible price ASAP

©2024 North Texas Real Estate Information Systems.
Bought with Bill Helton • LPT Realty, LLC.
GET MORE INFORMATION




