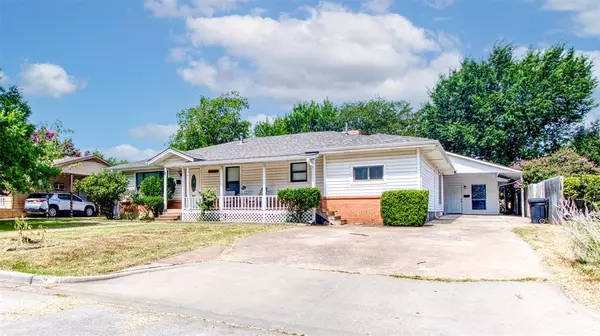For more information regarding the value of a property, please contact us for a free consultation.
Key Details
Property Type Single Family Home
Sub Type Single Family Residence
Listing Status Sold
Purchase Type For Sale
Square Footage 1,944 sqft
Price per Sqft $180
Subdivision Prairie Heights
MLS Listing ID 20657289
Sold Date 08/02/24
Style Ranch
Bedrooms 3
Full Baths 2
HOA Y/N None
Year Built 1955
Annual Tax Amount $5,344
Lot Size 10,367 Sqft
Acres 0.238
Property Description
HIGHEST & BEST DUE BY 7-8-24 AT NOON. Discover this gem, situated in a well-established neighborhood, quarter acre lot w- a shaded front yard & large front porch that warmly invites you inside. Enjoy the open floor plan w- lvp flooring, 2 living areas, dining, & tons of storage. Kitchen w- white cabinetry & black marble countertops. Enjoy the comfort of your spacious living room featuring vaulted ceiling w- beams, built-ins, skylight, wood burning fireplace, & 8x7 storage room. Private primary suite offers en-suite bath w- 2023 shower. 2 additional bedrooms & full bath. Step outside to the covered patio, grassy fenced yard, & 2 storage sheds that convey. Additional fully-updated & detached, 900 SF apartment, perfect for an in-law suite or additional rental income w- 2 living areas, dining, kitchen, bedroom, bath, & utility room. Large carport. No HOA. Located near Old Town Lewisville w- shops & restaurants, & just minutes from park & splash pad. Search address in YouTube for video.
Location
State TX
County Denton
Direction From I35E N, take exit 452, S Stemmons Fwy. Turn right onto Millican Dr. Turn left onto Mullins Ave. Destination will be on the left.
Rooms
Dining Room 1
Interior
Interior Features Built-in Features, Chandelier, Granite Counters, High Speed Internet Available, In-Law Suite Floorplan, Open Floorplan, Paneling, Pantry, Vaulted Ceiling(s), Walk-In Closet(s), Second Primary Bedroom
Heating Central, Heat Pump, Natural Gas
Cooling Ceiling Fan(s), Central Air, Electric, Wall Unit(s)
Flooring Carpet, Luxury Vinyl Plank, Tile
Fireplaces Number 1
Fireplaces Type Brick, Decorative
Appliance Dishwasher, Disposal, Electric Oven, Electric Range, Gas Water Heater, Microwave, Double Oven, Plumbed For Gas in Kitchen, Vented Exhaust Fan
Heat Source Central, Heat Pump, Natural Gas
Laundry Electric Dryer Hookup, Utility Room, Full Size W/D Area, Washer Hookup
Exterior
Exterior Feature Awning(s), Covered Patio/Porch, Rain Gutters, Storage
Carport Spaces 1
Fence Back Yard, Chain Link
Utilities Available City Sewer, City Water, Electricity Connected, Individual Gas Meter, Individual Water Meter, Natural Gas Available, Phone Available
Roof Type Composition
Total Parking Spaces 1
Garage No
Building
Lot Description Few Trees, Interior Lot, Lrg. Backyard Grass
Story One
Foundation Pillar/Post/Pier
Level or Stories One
Structure Type Brick,Vinyl Siding
Schools
Elementary Schools Mill Street
Middle Schools Delay
High Schools Lewisville
School District Lewisville Isd
Others
Ownership See Tax Records
Acceptable Financing Cash, Conventional, FHA, TX VET Assumable, VA Loan, Other
Listing Terms Cash, Conventional, FHA, TX VET Assumable, VA Loan, Other
Financing Cash
Read Less Info
Want to know what your home might be worth? Contact us for a FREE valuation!

Our team is ready to help you sell your home for the highest possible price ASAP

©2024 North Texas Real Estate Information Systems.
Bought with Rick Lewelling • Southwest Realty Advisors, LLC
GET MORE INFORMATION




