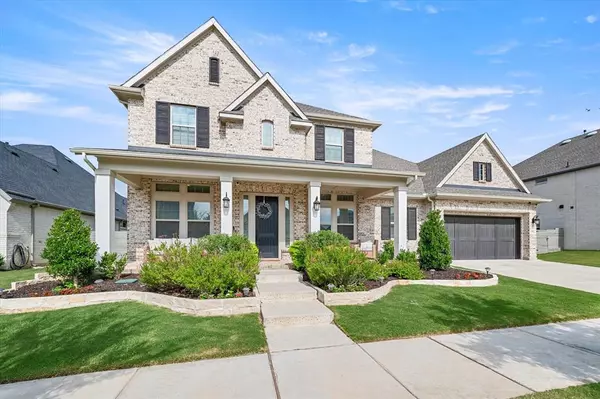For more information regarding the value of a property, please contact us for a free consultation.
Key Details
Property Type Single Family Home
Sub Type Single Family Residence
Listing Status Sold
Purchase Type For Sale
Square Footage 3,835 sqft
Price per Sqft $215
Subdivision Harvest Ph 4A
MLS Listing ID 20649250
Sold Date 08/05/24
Bedrooms 4
Full Baths 3
Half Baths 1
HOA Fees $166/ann
HOA Y/N Mandatory
Year Built 2020
Annual Tax Amount $14,419
Lot Size 10,018 Sqft
Acres 0.23
Property Description
Dreamy front porch perfection in Harvest development at the end of a cul-de-sac and close to Argyle West Elementary! Step inside to be greeted by tall ceilings, abundant natural light, luxury vinyl plank flooring, and custom trim work, decorative lighting and modern hardware throughout. The living room is adorned with elegant wooden beams, built-ins and a cozy fireplace. Entertainment options abound with both a media room and a game room, perfect for movie nights and friendly gatherings! The primary suite is a true retreat, offering dual sinks with two mirrors, a frameless glass shower and separate tub for ultimate relaxation. Additional highlights include epoxy flooring and custom organization built-ins in the garage, and electric shades that enclose the back patio, providing an ideal setting for year-round outdoor enjoyment. Community features include a clubhouse, swimming pool, playground, jogging path and more! Don't miss your chance to make this exceptional property your own!
Location
State TX
County Denton
Community Club House, Community Dock, Community Pool, Community Sprinkler, Curbs, Fishing, Fitness Center, Greenbelt, Jogging Path/Bike Path, Lake, Park, Playground, Pool, Restaurant, Sidewalks
Direction Traveling north on US-377 N toward Hillsborough Blvd, turn left onto Cross Timbers Rd. Turn right onto Cleveland Gibbs Rd. Turn right onto 13th St. Turn left onto Lavender Ln. Turn right onto 15th St. Turn left onto Petal Ct. Destination will be on the left.
Rooms
Dining Room 1
Interior
Interior Features Built-in Features, Cable TV Available, Chandelier, Decorative Lighting, High Speed Internet Available, Kitchen Island, Natural Woodwork, Open Floorplan, Vaulted Ceiling(s), Wainscoting, Walk-In Closet(s)
Heating Central
Cooling Ceiling Fan(s), Central Air
Flooring Luxury Vinyl Plank
Fireplaces Number 1
Fireplaces Type Family Room
Appliance Built-in Gas Range, Dishwasher, Disposal, Gas Cooktop, Gas Oven, Microwave, Convection Oven, Double Oven, Plumbed For Gas in Kitchen, Tankless Water Heater
Heat Source Central
Laundry In Kitchen
Exterior
Exterior Feature Attached Grill, Awning(s), Balcony, Covered Patio/Porch, Electric Grill, Rain Gutters, Outdoor Kitchen
Garage Spaces 2.0
Fence Back Yard, Fenced, Wood
Community Features Club House, Community Dock, Community Pool, Community Sprinkler, Curbs, Fishing, Fitness Center, Greenbelt, Jogging Path/Bike Path, Lake, Park, Playground, Pool, Restaurant, Sidewalks
Utilities Available City Sewer, City Water, Co-op Electric, Curbs
Roof Type Shingle
Parking Type Epoxy Flooring, Garage, Garage Door Opener, Garage Faces Front, Lighted
Total Parking Spaces 2
Garage Yes
Building
Lot Description Cul-De-Sac, Few Trees, Landscaped, Lrg. Backyard Grass, Sprinkler System
Story Two
Foundation Slab
Level or Stories Two
Structure Type Brick
Schools
Elementary Schools Argyle West
Middle Schools Argyle
High Schools Argyle
School District Argyle Isd
Others
Ownership See Showing Instructions
Acceptable Financing Cash, Conventional, FHA, VA Loan
Listing Terms Cash, Conventional, FHA, VA Loan
Financing Conventional
Read Less Info
Want to know what your home might be worth? Contact us for a FREE valuation!

Our team is ready to help you sell your home for the highest possible price ASAP

©2024 North Texas Real Estate Information Systems.
Bought with Trisha Simms • Southern Collective Realty
GET MORE INFORMATION




