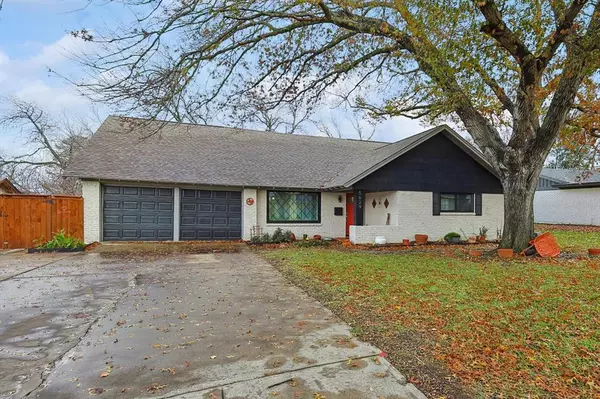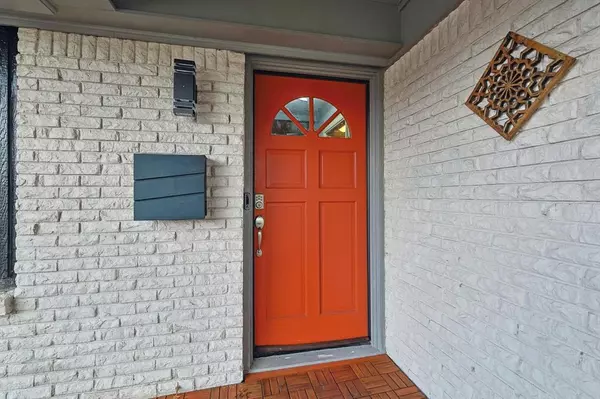For more information regarding the value of a property, please contact us for a free consultation.
Key Details
Property Type Single Family Home
Sub Type Single Family Residence
Listing Status Sold
Purchase Type For Sale
Square Footage 2,552 sqft
Price per Sqft $148
Subdivision Wedgwood Add
MLS Listing ID 20465632
Sold Date 08/07/24
Style Ranch
Bedrooms 4
Full Baths 3
HOA Y/N None
Year Built 1959
Annual Tax Amount $8,896
Lot Size 10,715 Sqft
Acres 0.246
Property Description
Uncover your move-in ready sanctuary just moments from TCU and Hulen Mall, nestled in a serene, tree-lined neighborhood. This meticulously cared for four-bedroom ranch-style home boasts a 2018 interior refresh and a 2022 exterior update, including NEW WINDOWS. Numerous updates grace this residence, all meticulously documented in the listing files.
A gourmet kitchen adorned with new granite & backsplash, an oversized island with breakfast bar, and a new LG fridge, sets the stage for memorable meals. Flow effortlessly to the outdoor oasis featuring a spacious covered patio and mature shade trees—an ideal backdrop for entertaining or unwinding, even in the heat of Texas summers. This residence effortlessly combines comfort, style, updates, and efficiency for the perfect home.
The discreet, rear-facing solar panels ensure consistently low electric bills, earning the home a coveted Pearl Silver Certification for added value. SOLAR WILL BE PAID OFF AT CLOSING - NO COST TO THE BUYER!
Location
State TX
County Tarrant
Direction From SW Loop 820, exit Trail Lake Dr, turn south on Trail Lake which turns into Woodway, turn right on Walton, then left on Wedgworth. House is on the left.
Rooms
Dining Room 1
Interior
Interior Features Cable TV Available, Decorative Lighting, Eat-in Kitchen, Granite Counters, High Speed Internet Available, Kitchen Island, Open Floorplan, Pantry
Heating Central, Electric, Fireplace(s), Natural Gas, Zoned
Cooling Ceiling Fan(s), Central Air, Multi Units, Zoned
Flooring Carpet, Ceramic Tile, Laminate
Fireplaces Number 1
Fireplaces Type Gas Logs, Masonry
Appliance Dishwasher, Disposal, Electric Range, Gas Water Heater, Microwave, Vented Exhaust Fan
Heat Source Central, Electric, Fireplace(s), Natural Gas, Zoned
Laundry Electric Dryer Hookup, Full Size W/D Area, Washer Hookup
Exterior
Exterior Feature Covered Patio/Porch
Garage Spaces 2.0
Fence Wood
Utilities Available Cable Available, City Sewer, City Water, Concrete, Curbs, Electricity Connected, Natural Gas Available
Roof Type Composition
Total Parking Spaces 2
Garage Yes
Building
Lot Description Few Trees, Interior Lot, Landscaped, Lrg. Backyard Grass, Subdivision
Story Two
Foundation Slab
Level or Stories Two
Structure Type Brick
Schools
Elementary Schools Bruceshulk
Middle Schools Wedgwood
High Schools Southwest
School District Fort Worth Isd
Others
Ownership McGuffee
Acceptable Financing Cash, Conventional, FHA, VA Loan, Other
Listing Terms Cash, Conventional, FHA, VA Loan, Other
Financing Conventional
Read Less Info
Want to know what your home might be worth? Contact us for a FREE valuation!

Our team is ready to help you sell your home for the highest possible price ASAP

©2024 North Texas Real Estate Information Systems.
Bought with Seth Fowler • Williams Trew Real Estate
GET MORE INFORMATION




