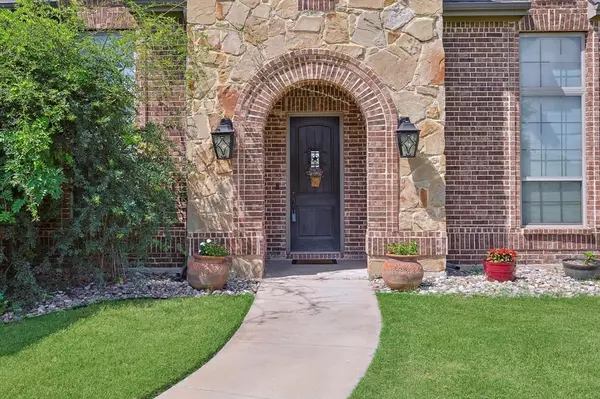For more information regarding the value of a property, please contact us for a free consultation.
Key Details
Property Type Single Family Home
Sub Type Single Family Residence
Listing Status Sold
Purchase Type For Sale
Square Footage 3,023 sqft
Price per Sqft $233
Subdivision Summit Estates Ph 2
MLS Listing ID 20639208
Sold Date 08/13/24
Bedrooms 4
Full Baths 3
HOA Fees $32/ann
HOA Y/N Mandatory
Year Built 2017
Annual Tax Amount $7,508
Lot Size 1.888 Acres
Acres 1.888
Property Description
Peaceful Waxahachie living on 1.89 acre lot in Summit Estates! Custom home built by John Houston homes backs to a private 22 acre lake with miles of trails offering endless outdoor activities for the whole family. This 3023 SF family home offers all bedrooms&bathrooms on main level with media room retreat upstairs!Front office w. French doors and open concept kitchen&family room complete with ceiling beams, stone fireplace& stunning back yard views. Kitchen offers granite counters,large island &stainless steel appliances. Main floor game room a plus! Updates include ceiling fans , custom wood mantle, new pendent lighting &window blinds.This fenced property allows room for patio expansion, pool, etc! Waxahachie is conveniently located south of DFW w. highways off I-35 leading into Dallas& US-287 into Fort Worth.The historic downtown is full of antique shops, restaurants& boutiques &offers year round activities including a symphony, parks, parades, farmer’s market, festivals, & museum.
Location
State TX
County Ellis
Community Fishing, Jogging Path/Bike Path, Lake
Direction Use GPS
Rooms
Dining Room 2
Interior
Interior Features Cable TV Available, Decorative Lighting, Double Vanity, Granite Counters, High Speed Internet Available, Kitchen Island, Open Floorplan, Pantry, Sound System Wiring, Walk-In Closet(s), Wired for Data
Heating Central, Electric, ENERGY STAR Qualified Equipment, ENERGY STAR/ACCA RSI Qualified Installation, Heat Pump
Cooling Ceiling Fan(s), Central Air, Electric, ENERGY STAR Qualified Equipment, Heat Pump
Flooring Carpet, Ceramic Tile, Simulated Wood
Fireplaces Number 1
Fireplaces Type Family Room, Stone, Wood Burning
Appliance Dishwasher, Disposal, Dryer, Electric Cooktop, Electric Oven, Microwave, Refrigerator, Vented Exhaust Fan, Washer
Heat Source Central, Electric, ENERGY STAR Qualified Equipment, ENERGY STAR/ACCA RSI Qualified Installation, Heat Pump
Laundry Electric Dryer Hookup, Full Size W/D Area, Washer Hookup
Exterior
Exterior Feature Covered Patio/Porch, Rain Gutters, Lighting
Garage Spaces 2.0
Fence Back Yard, Chain Link, Fenced, Privacy, Wood
Community Features Fishing, Jogging Path/Bike Path, Lake
Utilities Available Aerobic Septic, Co-op Electric, Co-op Water, Concrete, Electricity Available, Electricity Connected, Individual Water Meter, Outside City Limits, Phone Available, Septic, Underground Utilities, Unincorporated, No City Services
Waterfront 1
Waterfront Description Creek,Lake Front - Common Area,Lake Front – Corps of Engineers
Roof Type Composition
Parking Type Driveway, Garage, Garage Door Opener, Garage Double Door, Garage Faces Side
Total Parking Spaces 2
Garage Yes
Building
Lot Description Acreage, Adjacent to Greenbelt, Greenbelt, Landscaped, Lrg. Backyard Grass, Many Trees, Sprinkler System, Waterfront
Story Two
Foundation Slab
Level or Stories Two
Schools
Elementary Schools Wedgeworth
High Schools Waxahachie
School District Waxahachie Isd
Others
Restrictions Agricultural,Animals,Architectural,Building,No Divide,No Livestock,No Mobile Home
Ownership see transaction desk
Financing Cash
Read Less Info
Want to know what your home might be worth? Contact us for a FREE valuation!

Our team is ready to help you sell your home for the highest possible price ASAP

©2024 North Texas Real Estate Information Systems.
Bought with Melissa Mcclain • Coldwell Banker Realty
GET MORE INFORMATION




