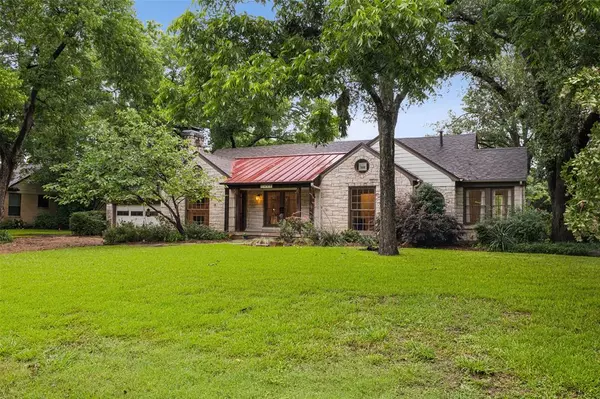For more information regarding the value of a property, please contact us for a free consultation.
Key Details
Property Type Single Family Home
Sub Type Single Family Residence
Listing Status Sold
Purchase Type For Sale
Square Footage 2,014 sqft
Price per Sqft $421
Subdivision Casa Linda Estates
MLS Listing ID 20635578
Sold Date 08/16/24
Style Traditional
Bedrooms 3
Full Baths 2
HOA Y/N None
Year Built 1941
Annual Tax Amount $18,994
Lot Size 0.654 Acres
Acres 0.654
Lot Dimensions 140x210
Property Description
Make this stunning private oasis your next home! Wonderful Casa Linda 1940s Austin stone home on .65acre with a huge saltwater pool-spa w diving board. Custom1000sqft covered outdoor living area with beautiful Oklahoma stone, gas fire pit, recessed lights on dimmers, fans and professional grill all overlooking the exquisite backyard and pool. Amazing city amenities while living in a private setting: White Rock lake, restaurants, parks, churches and grocery store are just around the corner. 3bed 2full baths, original hardwood floors, floor to ceiling glassed-in office could easily make fourth bedroom. Even a great loft for kids! Custom solid cabinets in kitchen with professional grade gas stove. Yard lovingly, professionally landscaped. French Drains. Replaced in 2023: roof, water heater and dishwasher. Extra 120sqft in laundry-storage area. Adorable Playhouse converted to chicken coop. Enormous trees. Great neighbors! Amazing neighborhood. And so much more! RENO DRAWINGS AVAILABLE
Location
State TX
County Dallas
Direction From Garland Road and N. Buckner Avenue. Turn East on Buckner. Turn Right on Hermosa Drive. House is on your right at the corner of Hermosa Drive and El Campo Drive.
Rooms
Dining Room 2
Interior
Interior Features Cable TV Available, Decorative Lighting, Eat-in Kitchen, Flat Screen Wiring, High Speed Internet Available, Loft
Heating Central, Natural Gas
Cooling Central Air, Electric
Flooring Ceramic Tile, Slate, Wood
Fireplaces Number 1
Fireplaces Type Brick, Gas Logs, Wood Burning
Appliance Dishwasher, Disposal, Dryer, Gas Range, Microwave, Convection Oven, Plumbed For Gas in Kitchen, Refrigerator
Heat Source Central, Natural Gas
Laundry Utility Room, Full Size W/D Area
Exterior
Exterior Feature Built-in Barbecue, Covered Patio/Porch, Fire Pit, Gas Grill, Rain Gutters, Lighting, Outdoor Living Center, Outdoor Shower, Private Yard
Garage Spaces 1.0
Fence Wood, Wrought Iron
Pool Diving Board, Fenced, Gunite, In Ground, Outdoor Pool, Pool Sweep, Pool/Spa Combo, Salt Water, Waterfall
Utilities Available City Sewer, City Water
Roof Type Composition,Metal
Total Parking Spaces 1
Garage Yes
Private Pool 1
Building
Lot Description Corner Lot, Landscaped, Lrg. Backyard Grass, Many Trees, Sprinkler System
Story One
Foundation Pillar/Post/Pier
Level or Stories One
Structure Type Rock/Stone
Schools
Elementary Schools Sanger
Middle Schools Gaston
High Schools Adams
School District Dallas Isd
Others
Restrictions Deed
Ownership See Seller's Disclosure
Acceptable Financing Cash, Conventional
Listing Terms Cash, Conventional
Financing Conventional
Read Less Info
Want to know what your home might be worth? Contact us for a FREE valuation!

Our team is ready to help you sell your home for the highest possible price ASAP

©2024 North Texas Real Estate Information Systems.
Bought with Jeanne Milligan • Allie Beth Allman & Assoc.
GET MORE INFORMATION




