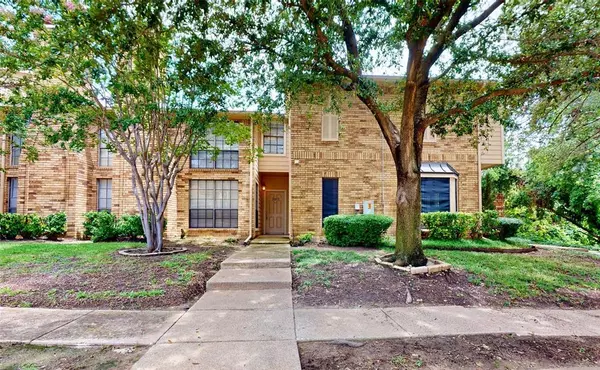For more information regarding the value of a property, please contact us for a free consultation.
Key Details
Property Type Condo
Sub Type Condominium
Listing Status Sold
Purchase Type For Sale
Square Footage 1,384 sqft
Price per Sqft $230
Subdivision Preston On Lake Condo
MLS Listing ID 20639752
Sold Date 08/12/24
Style Traditional
Bedrooms 2
Full Baths 2
Half Baths 1
HOA Fees $395/mo
HOA Y/N Mandatory
Year Built 1982
Annual Tax Amount $4,929
Lot Size 2,526 Sqft
Acres 0.058
Property Description
Well maintained 2-story condo in North Dallas! Central location just minutes from major highways and endless dining and entertainment options! Inside you will find 2 bedrooms, 2.5 baths, and formal dining area that makes a terrific second living space! Convenient half bath located on the first floor. Upgrades & amenities include neutral paint tones, extensive crown molding, 2-story family room ceilings with a wall of windows, cozy family room fireplace, beautiful laminate flooring throughout main living areas with plush carpeting in both bedrooms, and MORE! Kitchen boasts bright white cabinetry, Quartz countertops & subway tile backsplash, SS appliances, and bay window eat-in area. Primary bedroom with sitting area offers a luxurious ensuite with dual sinks, freestanding tub, separate shower, and walk-in closet. Adjacent second bedroom also has a full ensuite bath. Small fenced patio out back perfect for grilling! Quiet treed community with green space, ponds, walking trails, and more!
Location
State TX
County Dallas
Community Jogging Path/Bike Path, Lake, Park, Playground, Sidewalks, Other
Direction Head South on Preston from PGBT. Complex is on your right!
Rooms
Dining Room 2
Interior
Interior Features Built-in Features, Cable TV Available, Decorative Lighting, Double Vanity, Eat-in Kitchen, High Speed Internet Available, Open Floorplan, Vaulted Ceiling(s), Walk-In Closet(s)
Heating Central, Electric
Cooling Ceiling Fan(s), Central Air, Electric
Flooring Carpet, Ceramic Tile, Laminate
Fireplaces Number 1
Fireplaces Type Family Room, Living Room, Wood Burning
Appliance Dishwasher, Disposal, Electric Range, Microwave
Heat Source Central, Electric
Laundry Electric Dryer Hookup, In Kitchen, Full Size W/D Area, Washer Hookup
Exterior
Exterior Feature Rain Gutters, Lighting
Carport Spaces 2
Fence Back Yard, Fenced, Wood
Community Features Jogging Path/Bike Path, Lake, Park, Playground, Sidewalks, Other
Utilities Available City Sewer, City Water, Community Mailbox, Concrete, Curbs, Sidewalk
Roof Type Composition
Parking Type Detached Carport
Total Parking Spaces 2
Garage No
Building
Lot Description Few Trees, Interior Lot, Landscaped
Story Two
Foundation Slab
Level or Stories Two
Structure Type Brick,Siding
Schools
Elementary Schools Anne Frank
Middle Schools Benjamin Franklin
High Schools Hillcrest
School District Dallas Isd
Others
Ownership Tax Rolls
Financing Conventional
Read Less Info
Want to know what your home might be worth? Contact us for a FREE valuation!

Our team is ready to help you sell your home for the highest possible price ASAP

©2024 North Texas Real Estate Information Systems.
Bought with Geno McNeil • Keller Williams Realty DPR
GET MORE INFORMATION




